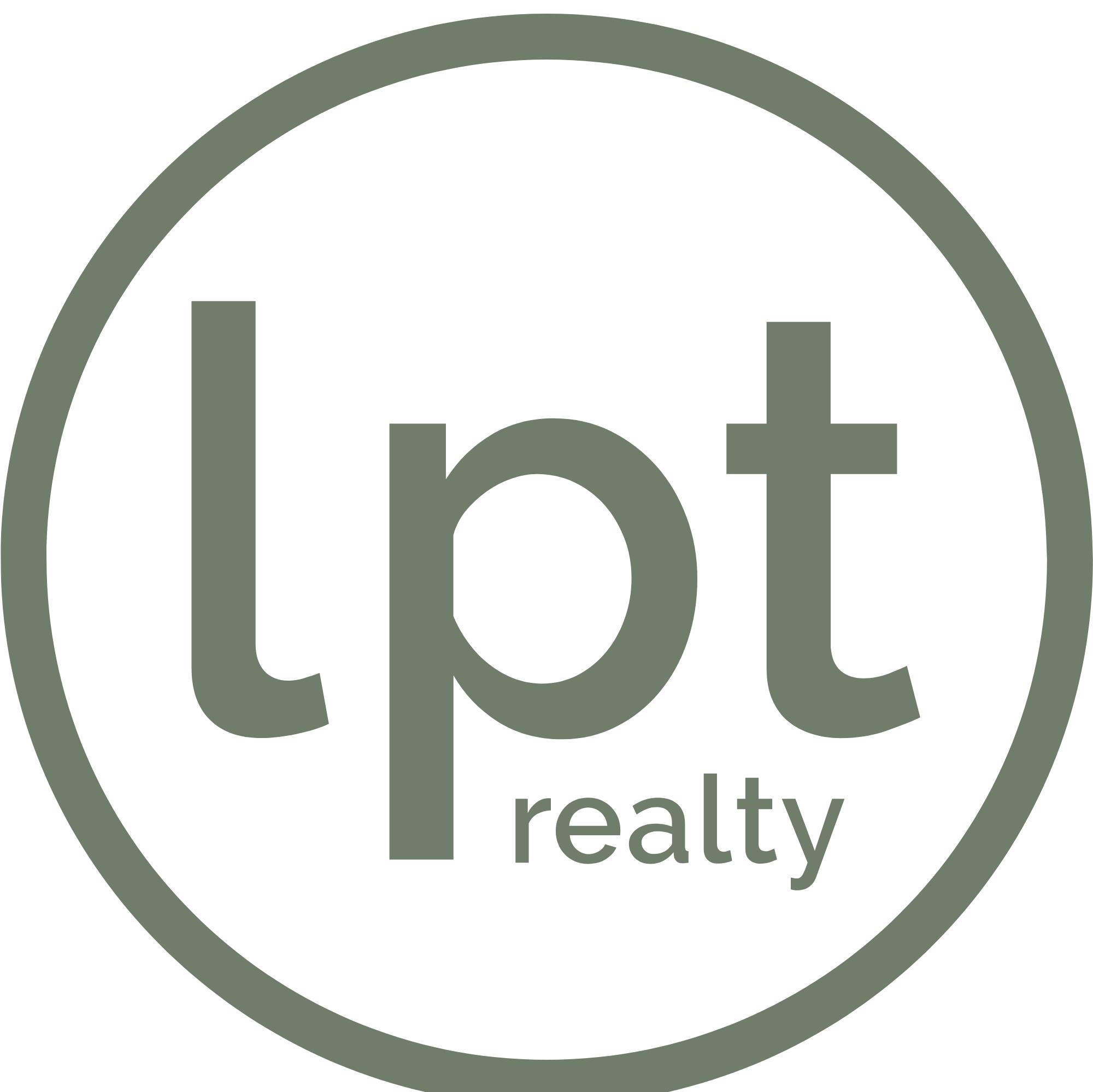

3344 Ellsworth DR Pending Save Request In-Person Tour Request Virtual Tour
Greenville,NC 27834
Key Details
Property Type Single Family Home
Sub Type Single Family Residence
Listing Status Pending
Purchase Type For Sale
Square Footage 1,320 sqft
Price per Sqft $188
Subdivision Bent Creek
MLS Listing ID 100500650
Style Wood Frame
Bedrooms 3
Full Baths 2
HOA Fees $350
HOA Y/N Yes
Originating Board Hive MLS
Year Built 2010
Lot Size 4,792 Sqft
Acres 0.11
Lot Dimensions 44 x 120 x 37 x 121
Property Sub-Type Single Family Residence
Property Description
Located just moments from ECU Health Medical Center, this well-maintained 3-bedroom, 2-bath home in the desirable Bent Creek subdivision is truly move-in ready. Step inside to an open and airy floor plan featuring a spacious kitchen with abundant cabinetry and plenty of countertop space—ideal for everyday living and entertaining. The primary suite offers vaulted ceilings, a generous walk-in closet, and a spa-like bathroom with dual vanities and a large walk-in shower. Two additional bedrooms provide great space and storage for family, guests, or a home office. Enjoy the beautifully landscaped yard, fully enclosed with a newly installed wooden privacy fence—perfect for kids, pets, or relaxing outdoors. The HVAC system was replaced in 2019, offering peace of mind and year-round comfort. With style, space, and location, this home has it all—schedule your showing today!
Location
State NC
County Pitt
Community Bent Creek
Zoning Res
Direction Headed down Dickenson avenue you will make a right onto Dansey road an continue on for approx 700ft, you will then make a left onto Ellsworth Drive and the in approx 0.7 miles 3344 A will be on your right!
Location Details Mainland
Rooms
Primary Bedroom Level Primary Living Area
Interior
Interior Features Master Downstairs,9Ft+ Ceilings,Vaulted Ceiling(s),Ceiling Fan(s),Pantry,Eat-in Kitchen
Heating Electric,Heat Pump
Cooling Central Air
Flooring LVT/LVP,Carpet
Window Features Thermal Windows,Blinds
Appliance Stove/Oven - Electric,Microwave - Built-In,Dishwasher
Exterior
Parking Features Paved
Amenities Available Management
Roof Type Architectural Shingle
Porch Covered,Patio
Building
Story 1
Entry Level One
Foundation Slab
Sewer Municipal Sewer
Water Municipal Water
New Construction No
Schools
Elementary Schools Lake Forest
Middle Schools C.M. Eppes
High Schools South Central
Others
Tax ID 079146
Acceptable Financing Cash,Conventional,FHA,VA Loan
Listing Terms Cash,Conventional,FHA,VA Loan
Virtual Tour https://www.propertypanorama.com/instaview/ncrmls/100500650