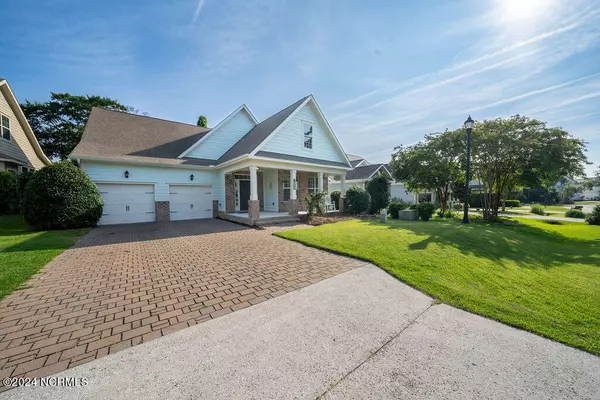UPDATED:
12/29/2024 12:56 PM
Key Details
Property Type Single Family Home
Sub Type Single Family Residence
Listing Status Active
Purchase Type For Sale
Square Footage 2,850 sqft
Price per Sqft $289
Subdivision Tidalwalk
MLS Listing ID 100458343
Style Wood Frame
Bedrooms 4
Full Baths 3
HOA Fees $1,960
HOA Y/N Yes
Originating Board Hive MLS
Year Built 2013
Lot Size 9,452 Sqft
Acres 0.22
Lot Dimensions 60x158x60x157
Property Description
Enjoy a short stroll to the beach or a quick golf cart ride to embrace a unique saltwater lifestyle. Whether you are a swimmer, boater, or fisherman, this salt life community has it all. Birdwatch from your back porch overlooking a tranquil and private yard, or spend the day at the pool or beach—the choice is yours.
1121 TidalWalk is a coastal beauty with two covered porches, four oversized bedrooms, multiple walk-in closets, three full baths, a spacious living room with a natural gas fireplace, a formal dining room, a separate family room, and a two-car garage.
Recently painted throughout, this home is ready for you to experience the unparalleled waterfront lifestyle that TidalWalk has to offer.
Location
State NC
County New Hanover
Community Tidalwalk
Zoning R-15
Direction Head south on US-117 S/College Rd toward Carolina Beach, turn left onto Myrtle Grove Rd, turn right onto Cupola Dr (gate code will be provided), turn right onto Tidalwalk Dr, continue to 1121 Tidalwalk Dr - house is on the left.
Location Details Mainland
Rooms
Basement None
Primary Bedroom Level Primary Living Area
Interior
Interior Features Foyer, Kitchen Island, Master Downstairs, 9Ft+ Ceilings, Tray Ceiling(s), Vaulted Ceiling(s), Ceiling Fan(s), Walk-in Shower, Walk-In Closet(s)
Heating Electric, Heat Pump, Zoned
Cooling Central Air, Zoned
Flooring Carpet, Tile, Wood
Fireplaces Type Gas Log
Fireplace Yes
Window Features Blinds
Appliance Stove/Oven - Electric, Refrigerator, Microwave - Built-In, Dishwasher
Laundry Inside
Exterior
Parking Features Concrete
Garage Spaces 2.0
Pool See Remarks
Utilities Available Natural Gas Available
Waterfront Description Water Access Comm,Waterfront Comm
Roof Type Shingle
Accessibility None
Porch Covered, Porch
Building
Story 2
Entry Level Two
Foundation Slab
Sewer Municipal Sewer
Water Municipal Water
New Construction No
Schools
Elementary Schools Anderson
Middle Schools Murray
High Schools Ashley
Others
Tax ID R08200-005-240-000
Acceptable Financing Cash, Conventional, FHA, VA Loan
Listing Terms Cash, Conventional, FHA, VA Loan
Special Listing Condition None





