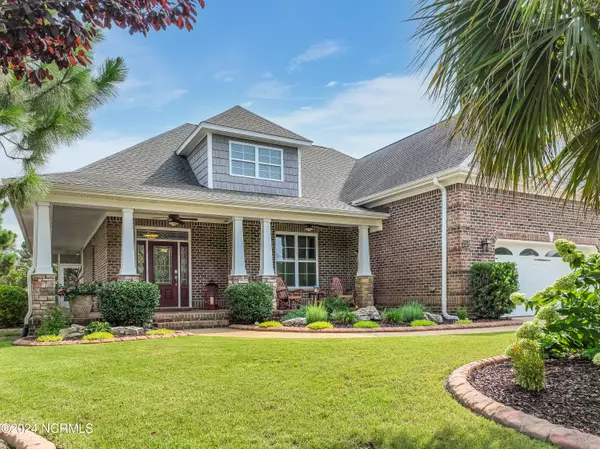UPDATED:
12/31/2024 04:39 PM
Key Details
Property Type Single Family Home
Sub Type Single Family Residence
Listing Status Active
Purchase Type For Sale
Square Footage 2,531 sqft
Price per Sqft $290
Subdivision Compass Pointe
MLS Listing ID 100458418
Style Wood Frame
Bedrooms 4
Full Baths 3
HOA Fees $2,544
HOA Y/N Yes
Originating Board Hive MLS
Year Built 2015
Annual Tax Amount $2,460
Lot Size 0.255 Acres
Acres 0.26
Lot Dimensions 80 x 140
Property Description
The gourmet kitchen is a chef's delight, featuring high-end Bosch appliances and a sleek induction cooktop that makes cooking a breeze. The adjacent large sunroom floods the space with natural light and offers an inviting spot to unwind while enjoying serene views of your beautifully landscaped yard.
Step outside to discover a private oasis in your own backyard. The meticulously landscaped grounds provide both beauty and seclusion, creating the perfect environment for outdoor gatherings or quiet moments of solitude. A standout feature of this property is the remote-controlled pergola called StruXure is attached to the house. This innovative addition allows you to effortlessly adjust the shade on your patio, ensuring comfort regardless of the time of day.
With its thoughtful design and premium features, this home offers an unparalleled living experience. Don't miss the opportunity to make it yours!
Location
State NC
County Brunswick
Community Compass Pointe
Zoning RESIDENTIAL
Direction 74 to compass entrance let security know you are headed to 2328 sugargrove
Location Details Mainland
Rooms
Other Rooms Covered Area, Pergola, See Remarks
Basement None
Primary Bedroom Level Primary Living Area
Interior
Interior Features Foyer, Master Downstairs, 9Ft+ Ceilings, Tray Ceiling(s), Vaulted Ceiling(s), Ceiling Fan(s), Hot Tub, Pantry, Eat-in Kitchen
Heating Heat Pump, Electric, Forced Air
Cooling Central Air, Zoned
Flooring Carpet, Tile, Wood
Fireplaces Type Gas Log
Fireplace Yes
Laundry Inside
Exterior
Parking Features Golf Cart Parking, Aggregate, Garage Door Opener
Garage Spaces 2.0
View See Remarks
Roof Type Architectural Shingle
Porch Covered, Enclosed, Porch, Screened, Wrap Around
Building
Lot Description See Remarks
Story 2
Entry Level One and One Half
Foundation Raised, Slab
Sewer Municipal Sewer
Water Municipal Water
New Construction No
Schools
Elementary Schools Lincoln
Middle Schools Leland
High Schools North Brunswick
Others
Tax ID 022hc019
Acceptable Financing Cash, Conventional
Listing Terms Cash, Conventional
Special Listing Condition None





