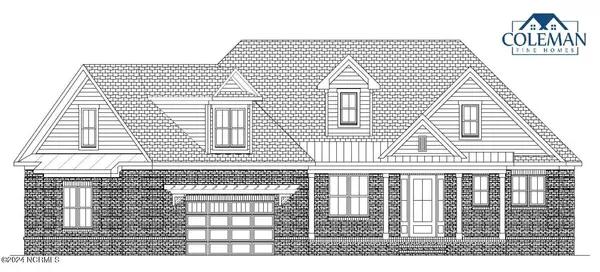UPDATED:
11/14/2024 12:46 PM
Key Details
Property Type Single Family Home
Sub Type Single Family Residence
Listing Status Active Under Contract
Purchase Type For Sale
Square Footage 2,974 sqft
Price per Sqft $282
Subdivision Crow Creek
MLS Listing ID 100460197
Style Wood Frame
Bedrooms 4
Full Baths 3
Half Baths 1
HOA Fees $1,925
HOA Y/N Yes
Originating Board North Carolina Regional MLS
Year Built 2024
Annual Tax Amount $171
Lot Size 0.295 Acres
Acres 0.29
Lot Dimensions 98'x164'x90'x136'
Property Description
Inside, you'll find a dining nook with bench seating and storage, a mudroom, powder room, and laundry access from the garage. The split floor plan includes two guest bedrooms sharing a large guest bath with double vanity sinks. The oversized garage offers extra storage and is angled for a prestigious look, providing more space in the bonus room above, which also includes a full bath. Positioned directly overlooking the green, with two sparkling ponds and another fairway in the distance, this home offers stunning views. The exterior combines brick and cement composite board with a four-sided architectural design, making this a home to be truly proud of.
Crow Creek's amenities include a beautiful owners' clubhouse, a private outdoor pool, a fully equipped fitness center, an indoor pool, and a second community pool. The community also offers court sports for enthusiasts. Conveniently located near downtown Calabash, Little River, and North Myrtle Beach, you'll have grocery stores, pharmacies, medical facilities, dining, and more at your fingertips. And don't forget Sunset Beach, listed by National Geographic as one of the top 21 beaches in the world!...THE WORLD!!!
Location
State NC
County Brunswick
Community Crow Creek
Zoning Residental
Direction On HWY 17, turn onto Hickman Rd then turn right to S Crow Creek Dr up to N Crow Creek. Turn left to Old Salem Way then property will be on your left
Location Details Mainland
Rooms
Basement None
Primary Bedroom Level Primary Living Area
Interior
Interior Features Mud Room, Kitchen Island, Master Downstairs, 9Ft+ Ceilings, Tray Ceiling(s), Vaulted Ceiling(s), Ceiling Fan(s), Pantry, Walk-in Shower, Walk-In Closet(s)
Heating Electric, Heat Pump
Cooling Central Air
Flooring LVT/LVP, Carpet, Tile
Fireplaces Type Gas Log
Fireplace Yes
Appliance Wall Oven, Microwave - Built-In, Disposal, Dishwasher, Cooktop - Gas
Laundry Inside
Exterior
Exterior Feature Irrigation System, Gas Grill
Parking Features Attached, See Remarks, Paved
Garage Spaces 2.0
View Golf Course, Pond
Roof Type Architectural Shingle
Porch Covered, Patio, Screened, See Remarks
Building
Lot Description On Golf Course
Story 2
Entry Level One and One Half
Foundation Raised, Slab
Sewer Municipal Sewer
Water Municipal Water
Structure Type Irrigation System,Gas Grill
New Construction Yes
Schools
Elementary Schools Jessie Mae Monroe
Middle Schools Shallotte
High Schools West Brunswick
Others
Tax ID 209nd017
Acceptable Financing Cash, Conventional, FHA, USDA Loan, VA Loan
Listing Terms Cash, Conventional, FHA, USDA Loan, VA Loan
Special Listing Condition None





