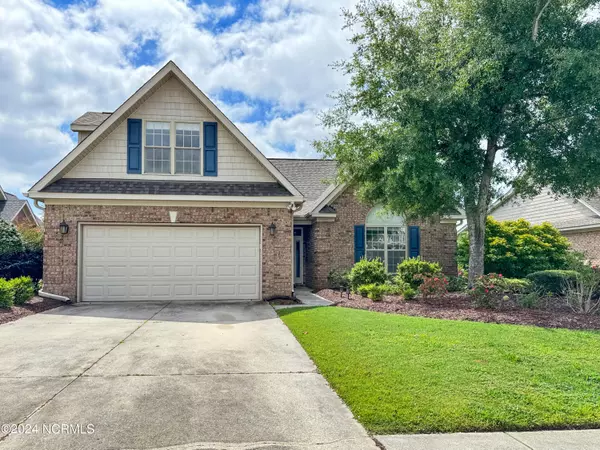UPDATED:
01/18/2025 04:25 AM
Key Details
Property Type Single Family Home
Sub Type Single Family Residence
Listing Status Active
Purchase Type For Sale
Square Footage 2,486 sqft
Price per Sqft $183
Subdivision Castle Bay Country Club
MLS Listing ID 100464417
Style Wood Frame
Bedrooms 4
Full Baths 3
HOA Fees $900
HOA Y/N Yes
Originating Board Hive MLS
Year Built 2005
Annual Tax Amount $2,547
Lot Size 7,841 Sqft
Acres 0.18
Lot Dimensions 71x128
Property Description
From the moment you step inside, you'll be welcomed by a bright, open atmosphere. The living area is filled with natural light, offering a perfect space for gatherings or quiet evenings. The kitchen, complete with granite countertops and stainless steel appliances, flows seamlessly into the dining area, a cozy dinette, and even connects conveniently to the garage. Just off the main living area, the sunroom provides a peaceful retreat with views of the backyard.
The primary suite includes a walk-in closet and ensuite bathroom with a soaking tub and separate shower. Two additional bedrooms and a nearby bathroom offer flexibility for guests, family, or office space. Upstairs, a bonus room provides endless possibilities, whether for a playroom, gym, or guest suite.
Step outside to the backyard, designed for relaxation and fun, featuring a firepit and a small putting green. Whether you're hosting a barbecue or enjoying a quiet evening, this outdoor space is ready to impress.
Living in Castle Bay Country Club means access to a golf course, swimming pool, tennis courts, fitness center, and a clubhouse with dining options. The community offers a friendly atmosphere, social events, and a convenient location—just minutes from Topsail Beach and a short drive to Wilmington's downtown, known for its shopping, dining, and entertainment.
154 Highlands Drive presents a wonderful opportunity to be part of a vibrant community and the coastal lifestyle, all in a beautifully designed home ready to welcome its next owners.
Location
State NC
County Pender
Community Castle Bay Country Club
Zoning PD
Direction From US-17 N, turn left onto Hoover Rd, right onto Highlands Dr, home will be on the right.
Location Details Mainland
Rooms
Primary Bedroom Level Primary Living Area
Interior
Interior Features Mud Room, Master Downstairs, 9Ft+ Ceilings, Ceiling Fan(s), Pantry, Walk-in Shower, Walk-In Closet(s)
Heating Electric, Heat Pump
Cooling Central Air
Window Features Blinds
Exterior
Parking Features Attached, Garage Door Opener, Paved
Garage Spaces 2.0
View Golf Course
Roof Type Architectural Shingle
Porch Covered, Patio, Porch, Screened
Building
Story 2
Entry Level Two
Foundation Slab
Sewer Municipal Sewer
Water Municipal Water
New Construction No
Schools
Elementary Schools South Topsail
Middle Schools Topsail
High Schools Topsail
Others
Tax ID 3284-90-3629-0000
Acceptable Financing Cash, Conventional, FHA, USDA Loan, VA Loan
Listing Terms Cash, Conventional, FHA, USDA Loan, VA Loan
Special Listing Condition None





