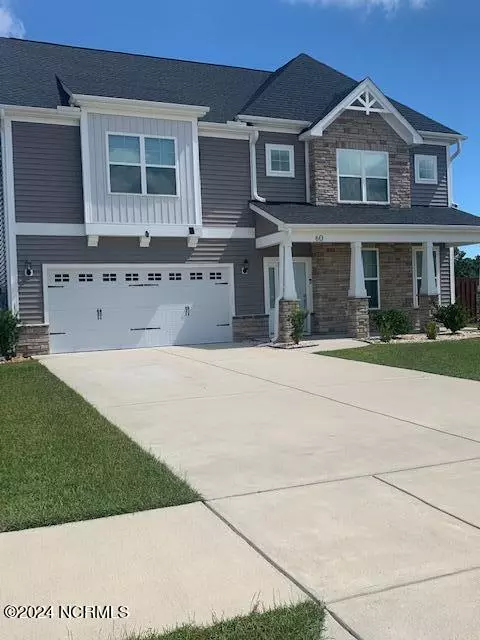UPDATED:
09/24/2024 10:50 PM
Key Details
Property Type Single Family Home
Sub Type Single Family Residence
Listing Status Active
Purchase Type For Rent
Square Footage 2,837 sqft
Subdivision Songbird Landing
MLS Listing ID 100466803
Style Wood Frame
Bedrooms 4
Full Baths 3
Half Baths 1
HOA Y/N Yes
Originating Board North Carolina Regional MLS
Year Built 2020
Lot Size 0.310 Acres
Acres 0.31
Property Description
This home offers a luxurious open floor plan for ease of living. First floor featuring a Home Office with French Doors, a large entry area, Formal Dining Area and a Kitchen that is every chef's dream. White full-overlay cabinets (lots of cabinets), under counter lighting, quartz countertops, matte suede tile backsplash, pantry and a LARGE Island adjacent to Breakfast Area. Gas Fire Place in Living Room. Half Bath on 1st floor for convenience. Vinyl Plank flooring on the 1st floor.
Second floor features 4 Bedrooms, 3 full Baths and a large Bonus Room. the Master Suite has a trey ceiling, His & Hers walk in closets, ensuite with dual vanity, quartz counter tops, tile shower and soaking tub.
In addition this home has so many extra's. Fenced back yard(shadow box fence), irrigation system, whole house gutters, Solar panels installed which will drastically reduce your electric bill. Front door and Back have Ring Cameras (tenant is responsible for Ring Account). Can lights in Living Room and a 75'' wall mounted TV in the Living Room.
Location
State NC
County Pender
Community Songbird Landing
Direction From Jacksonville US 17S, turn left on Sloop Point Loop Rd, turn right on Country Club, Songbird Landing on right, Passerine Path is second right, first house on right.
Location Details Mainland
Rooms
Basement None
Primary Bedroom Level Non Primary Living Area
Interior
Interior Features Foyer, Wash/Dry Connect, Kitchen Island, 9Ft+ Ceilings, Tray Ceiling(s), Ceiling Fan(s), Pantry, Walk-in Shower, Walk-In Closet(s)
Heating Electric, Heat Pump
Cooling Central Air
Flooring LVT/LVP, Carpet, Tile
Fireplaces Type Gas Log
Furnishings Unfurnished
Fireplace Yes
Window Features Blinds
Appliance Washer, Stove/Oven - Electric, Refrigerator, Microwave - Built-In, Dryer, Disposal, Dishwasher
Laundry Hookup - Dryer, Washer Hookup, Inside
Exterior
Exterior Feature Thermal Windows
Parking Features Garage Door Opener, Paved
Garage Spaces 2.0
Porch Covered, Patio, Porch
Building
Lot Description Corner Lot
Story 2
Entry Level Two
Sewer Private Sewer
Structure Type Thermal Windows
Schools
Elementary Schools North Topsail
Middle Schools Surf City
High Schools Topsail
Others
Tax ID 4204-80-5020-0000





