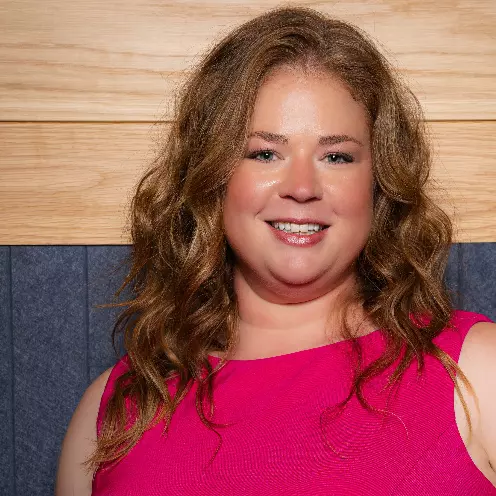
UPDATED:
12/17/2024 08:29 PM
Key Details
Property Type Single Family Home
Sub Type Single Family Residence
Listing Status Pending
Purchase Type For Sale
Square Footage 3,554 sqft
Price per Sqft $323
Subdivision Camp Morehead
MLS Listing ID 100467075
Style Wood Frame
Bedrooms 4
Full Baths 3
Half Baths 1
HOA Fees $1,250
HOA Y/N Yes
Originating Board Hive MLS
Year Built 2005
Annual Tax Amount $2,293
Lot Size 0.610 Acres
Acres 0.61
Lot Dimensions 96x217x170(irr)x268
Property Description
As you walk into this beautiful home, you will love the primary level open floor plan & design —foyer, great room, dining, kitchen, breakfast area, den, screen porch, deck. Some other features are an incredibly spacious principal suite, another primary level bedroom (currently used for home office), lots of light from quality windows by Marvin Integrity, impressive front door by JELD-WEN, crown moldings, attractive plantation shutters and window treatments, American Cherry hardwood floors and tile, custom kitchen appliances, granite countertops, four bedrooms and large bonus room with half bath, bar refrigerator, sink and wired for home theatre, two natural gas fireplaces (great room and den), natural gas generator, Rinnai hot water heater, whole house security system/alarm system monitored by ADT, attached double garage, a 16'x12' storage shed in back yard that is wired and much more! You will love this location and this home!!
Location
State NC
County Carteret
Community Camp Morehead
Zoning Residential
Direction HWY 24 to Camp Morehead neighborhood, turn south into Camp Morehead Dr.
Location Details Mainland
Rooms
Other Rooms Storage
Basement Crawl Space, None
Primary Bedroom Level Primary Living Area
Interior
Interior Features Foyer, Kitchen Island, Master Downstairs, Ceiling Fan(s), Pantry, Walk-in Shower, Walk-In Closet(s)
Heating Gas Pack, Electric, Natural Gas
Cooling Central Air
Flooring Carpet, Tile, Wood
Fireplaces Type Gas Log
Fireplace Yes
Appliance Water Softener, Wall Oven, Refrigerator, Microwave - Built-In, Disposal, Dishwasher, Cooktop - Gas, Bar Refrigerator
Laundry Inside
Exterior
Parking Features On Site, Paved
Garage Spaces 2.0
Utilities Available Community Water, Natural Gas Connected
Waterfront Description Water Access Comm,Waterfront Comm
Roof Type Architectural Shingle,Copper
Porch Open, Deck, Porch, Screened
Building
Story 2
Entry Level Two
Foundation Brick/Mortar
Sewer Community Sewer
New Construction No
Schools
Elementary Schools Morehead City Primary
Middle Schools Morehead City
High Schools West Carteret
Others
Tax ID 635614332944000
Acceptable Financing Cash, Conventional
Listing Terms Cash, Conventional
Special Listing Condition None

Learn More About LPT Realty





