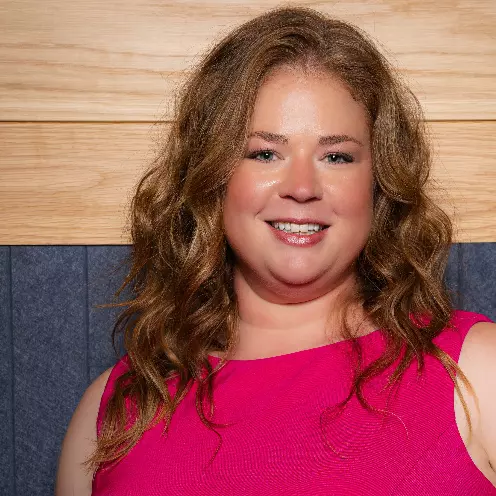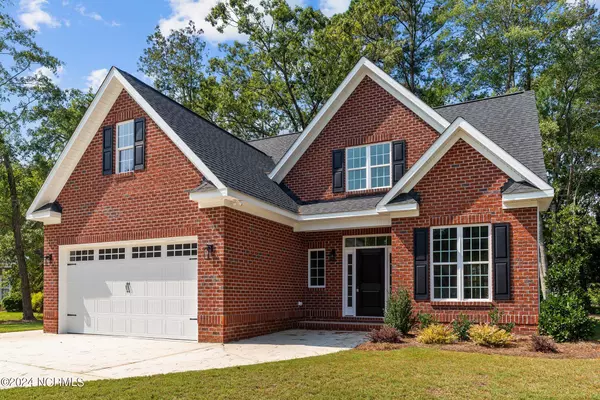
UPDATED:
09/29/2024 06:37 AM
Key Details
Property Type Single Family Home
Sub Type Single Family Residence
Listing Status Active
Purchase Type For Sale
Square Footage 2,213 sqft
Price per Sqft $164
Subdivision Wedgewood
MLS Listing ID 100468126
Bedrooms 4
Full Baths 2
Half Baths 1
HOA Fees $100
HOA Y/N Yes
Originating Board North Carolina Regional MLS
Year Built 2023
Annual Tax Amount $2,241
Lot Size 0.300 Acres
Acres 0.3
Property Description
This sophisticated and delightful four-bedroom, 2.5-bath home, built by a trusted local builder, combines comfort and style in a friendly cul-de-sac setting. The exterior features a tasteful mix of brick and vinyl siding, giving the home a welcoming appeal.
Inside, you'll find a cozy formal dining room and a bright breakfast nook, perfect for family meals and morning coffee. The kitchen is well-equipped with custom cabinetry, stainless steel appliances, granite countertops, and a handy pantry—making meal prep a breeze.
The main level hosts the owner's suite, offering a private retreat with an en suite bath, double vanity, walk-in shower, and a spacious walk-in closet. Also on this level are a convenient laundry room and a half bath.
Upstairs, there are three additional bedrooms, a full bath, and a versatile finished bonus room, great for extra living space or a hobby area. Plenty of storage throughout ensures everything has its place.
The two-car attached garage provides ample room for vehicles and storage. Located just minutes from I-95 and US-64, this home offers an easy 35-40 minute commute to Raleigh or Greenville—perfect for those seeking a relaxed lifestyle with city conveniences close by.
Move-in ready and waiting for you—this home is the perfect blend of comfort and convenience.
Location
State NC
County Nash
Community Wedgewood
Zoning R6
Direction From Raleigh get on I-440 E from US-401 N/Capital Blvd Follow US-64 E to N Old Carriage Rd Take exit 463 from US-64 E At the traffic circle, take the 1st exit onto N Old Carriage Rd Turn left onto Sunset Ave At the traffic circle, take the 1st exit and stay on Sunset Ave Turn left onto Halifax Rd Turn left onto Greystone Dr Turn left onto Somerset Way
Location Details Mainland
Rooms
Primary Bedroom Level Primary Living Area
Interior
Interior Features Master Downstairs, Ceiling Fan(s), Walk-In Closet(s)
Heating Heat Pump, Electric
Cooling Central Air
Exterior
Garage Spaces 2.0
Roof Type Shingle
Porch Patio
Building
Story 2
Entry Level One and One Half
Foundation Slab
Sewer Municipal Sewer
Water Municipal Water
New Construction No
Schools
Elementary Schools Englewood
Middle Schools Rocky Mount
High Schools Rocky Mount
Others
Tax ID 3831-18-31-5479
Acceptable Financing Cash, Conventional, FHA, VA Loan
Listing Terms Cash, Conventional, FHA, VA Loan
Special Listing Condition None

Learn More About LPT Realty





