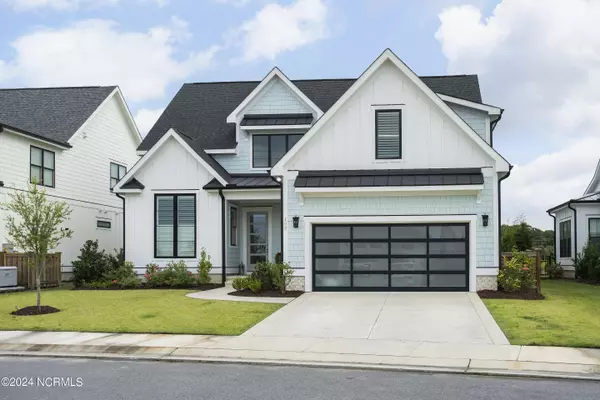UPDATED:
01/21/2025 12:27 PM
Key Details
Property Type Single Family Home
Sub Type Single Family Residence
Listing Status Active
Purchase Type For Sale
Square Footage 3,173 sqft
Price per Sqft $373
Subdivision Waterstone
MLS Listing ID 100469522
Style Wood Frame
Bedrooms 4
Full Baths 4
HOA Fees $1,680
HOA Y/N Yes
Originating Board Hive MLS
Year Built 2022
Annual Tax Amount $2,879
Lot Size 9,409 Sqft
Acres 0.22
Lot Dimensions buyer to verify
Property Description
Step inside to admire the elegant interior, highlighted by all-wood flooring and plantation shutters that create a warm and inviting ambiance. The modern kitchen is outfitted with a natural gas Kitchen Aid stove, perfect for culinary enthusiasts. The primary suite, conveniently located downstairs, showcases a serene sunroom that provides picturesque views of the stunning 15x30 concrete pool with a spa, all equipped with a natural gas heater for year-round enjoyment. A natural gas generator and plantation shutters are installed! Ample storage and closet space ensure that all your needs are met in this thoughtfully designed layout.
Outside, you'll find relaxation and recreation at its finest with your private concrete swimming pool, surrounded by a beautifully landscaped yard. The vibrant community is perfect for those who love an active lifestyle, featuring a 1.5-mile nature walking trail, water access dock to Pages Creek, and two pickleball courts. The clubhouse and fire pits create a social atmosphere for gatherings and community hangouts, including Ibis Island, just off the nature trail. Families will appreciate the walkable proximity to Porter's Neck Elementary School, adding to the ease of daily life in this welcoming neighborhood.
Your coastal oasis awaits!
Location
State NC
County New Hanover
Community Waterstone
Zoning R-20
Direction Porter's Neck Rd to Edgewater Road and turn on Waterstone Dr.
Location Details Mainland
Rooms
Primary Bedroom Level Primary Living Area
Interior
Interior Features Whole-Home Generator, Kitchen Island, Master Downstairs, 9Ft+ Ceilings, Tray Ceiling(s), Vaulted Ceiling(s), Ceiling Fan(s), Pantry, Walk-In Closet(s)
Heating Electric, Heat Pump, Zoned
Cooling Central Air, Zoned
Flooring Tile, Wood
Appliance Vent Hood, Stove/Oven - Gas, Refrigerator, Range, Microwave - Built-In, Ice Maker, Dishwasher
Laundry Inside
Exterior
Exterior Feature Irrigation System
Parking Features Paved
Garage Spaces 2.0
Pool In Ground, See Remarks
Utilities Available Natural Gas Connected
Roof Type Architectural Shingle
Porch Patio, Porch, Screened
Building
Lot Description Cul-de-Sac Lot
Story 2
Entry Level Two
Foundation Raised, Slab
Sewer Municipal Sewer
Water Municipal Water
Structure Type Irrigation System
New Construction No
Schools
Elementary Schools Porters Neck
Middle Schools Holly Shelter
High Schools Laney
Others
Tax ID R03700-004-482-000
Acceptable Financing Cash, Conventional
Listing Terms Cash, Conventional
Special Listing Condition None





