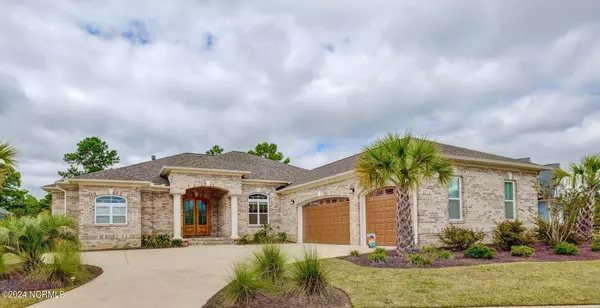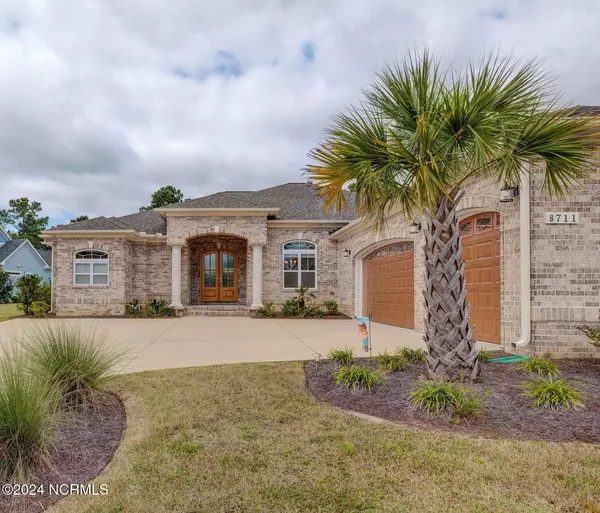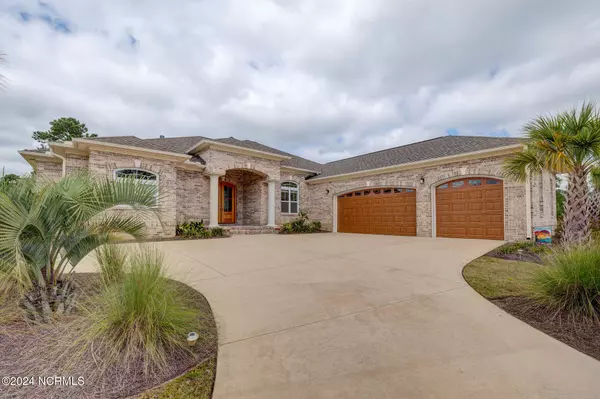UPDATED:
01/20/2025 07:51 PM
Key Details
Property Type Single Family Home
Sub Type Single Family Residence
Listing Status Active
Purchase Type For Sale
Square Footage 3,056 sqft
Price per Sqft $310
Subdivision Compass Pointe
MLS Listing ID 100469615
Bedrooms 4
Full Baths 3
HOA Fees $2,747
HOA Y/N Yes
Originating Board Hive MLS
Year Built 2020
Annual Tax Amount $3,054
Lot Size 0.650 Acres
Acres 0.65
Lot Dimensions Irregular
Property Description
.65 oversized premium lot with beautiful views of the Compass Pointe golf course's 17th hole. This move-in ready 3056 sq ft brick home all on one level is pristine! From its attractive arched entrance and Flemish glass wooden double-door to an expansive open concept floor plan. You will truly enjoy peaceful mornings from your comfortable four season room with dual zone HVAC controls.
This luxury home is bright and airy, featuring elegant trey and
coffered ceilings with recessed lighting. Gorgeous hardwood flooring runs throughout. Beautiful double built-ins with lighted glass shelving and cabinets, wainscoting, gas fireplace, upgraded
light fixtures, dimmers, surround sound, and loads of storage. The kitchen is a true chef's delight, featuring upgraded quartz
countertops, self-closure drawers, gas cooktop and oven LG stainless refrigerator, and pantries galore for the most organized
chef! The owner's suite is private, spacious, and boasts hardwoods with separate access to the lanai. The owner's bath
includes walk-in shower, elegant spa tub, dual vanities, and upgraded walk-in closets. This home features 3 additional
bedrooms coupled with 2 baths, 1 guest bath features a zero-entry tiled shower with a stylish frameless glass door. One
bedroom may easily serve as a fabulous office with an awesome view...it's your pick! There's a huge 3-car garage, entry from the garage offers a convenient landing station, pocket doors to
laundry room with cabinets and shelving, deep sink, and an adjacent climate-controlled storage room. And, so much more!
The outdoor landscaping surrounds the home with coastal plantings, extensive palm trees, and a patio overlooking your vast unobstructed view of the golf course, while enjoying picturesque
North Carolina sunsets!
Location
State NC
County Brunswick
Community Compass Pointe
Zoning PUD
Direction Go over the Cape Fear Memorial Bridge and stay on 74-76 for about 8 miles. The Compass Pointe entrance will be on your right. Tell the guard at the gate that you are going to the Discovery Center which is the first house on the right.
Location Details Mainland
Rooms
Basement None
Primary Bedroom Level Primary Living Area
Interior
Interior Features Foyer, Intercom/Music, Mud Room, Bookcases, Kitchen Island, Master Downstairs, 9Ft+ Ceilings, Tray Ceiling(s), Ceiling Fan(s), Pantry, Reverse Floor Plan, Walk-in Shower, Walk-In Closet(s)
Heating Heat Pump, Electric, Forced Air, Propane, Zoned
Cooling Central Air, Zoned
Flooring Tile, Wood
Fireplaces Type Gas Log
Fireplace Yes
Window Features Thermal Windows,Blinds
Appliance Washer, Wall Oven, Vent Hood, Refrigerator, Microwave - Built-In, Ice Maker, Dryer, Disposal, Dishwasher, Cooktop - Gas, Convection Oven
Laundry Inside
Exterior
Exterior Feature Irrigation System
Parking Features Attached, Garage Door Opener, Off Street
Garage Spaces 3.0
Pool None
Utilities Available Community Sewer Available, Community Water Available, Water Connected, Sewer Connected
Waterfront Description None
View Golf Course
Roof Type Architectural Shingle
Accessibility None
Porch Covered, Enclosed, Patio, Porch
Building
Lot Description On Golf Course
Story 1
Entry Level One
Foundation Slab
Structure Type Irrigation System
New Construction No
Schools
Elementary Schools Belville
Middle Schools Leland
High Schools North Brunswick
Others
Tax ID 022ae011
Acceptable Financing Cash, Conventional, VA Loan
Listing Terms Cash, Conventional, VA Loan
Special Listing Condition None





