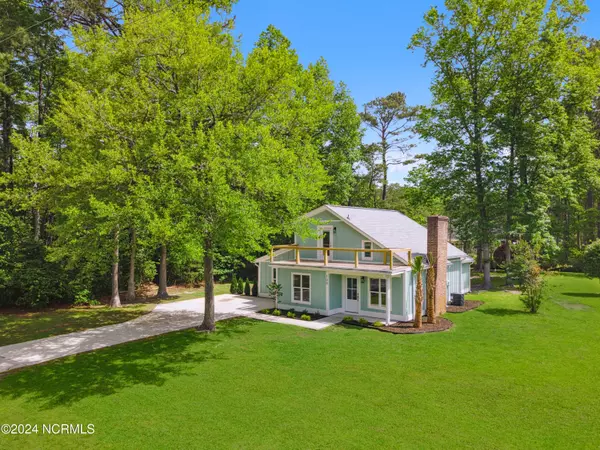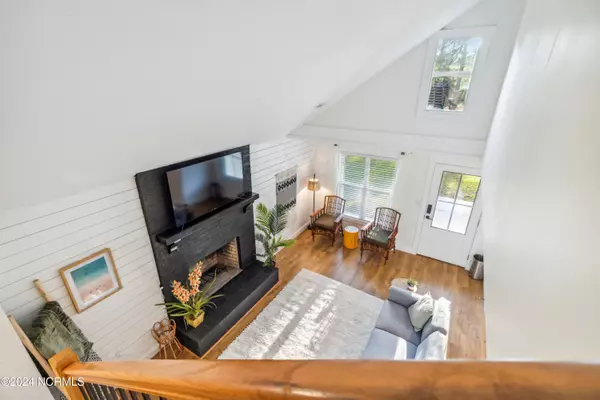UPDATED:
01/22/2025 01:31 PM
Key Details
Property Type Single Family Home
Sub Type Single Family Residence
Listing Status Active
Purchase Type For Sale
Square Footage 2,021 sqft
Price per Sqft $212
Subdivision Carolina Shores North
MLS Listing ID 100472968
Style Wood Frame
Bedrooms 3
Full Baths 2
HOA Fees $460
HOA Y/N Yes
Originating Board Hive MLS
Year Built 1980
Lot Size 0.550 Acres
Acres 0.55
Lot Dimensions 104x195x130x216
Property Description
Enter through a welcoming foyer into a bright, open living area centered around a cozy fireplace, seamlessly connecting to a formal dining space and an inviting office with stylish barn doors for privacy. The chef's kitchen is truly the heart of the home, featuring an oversized island, premium stainless-steel appliances, quartz countertops, and a spacious walk-in pantry. A large walkout patio just off the kitchen is ideal for outdoor entertaining, while a convenient half bath and laundry room round out this thoughtfully designed main level.
Escape to the luxurious primary suite, where a large walk-in closet and spa-like en-suite bath with double vanities and an impressive custom-tiled walk-in shower await. Upstairs, two additional bedrooms and a full bath offer plenty of space, with one bedroom opening to a private balcony, perfect for morning coffee amidst the peaceful surroundings.
Set on approximately half an acre, this nearly new, stick-built home is full of fresh features, including a new roof, water heater, windows, doors, flooring, LP Smart Siding, and a concrete patio with a hot tub and fire pit. Experience the best of the coast in this move-in-ready haven that combines beauty and privacy. Don't miss out—this exceptional home is ready to welcome you!
Location
State NC
County Brunswick
Community Carolina Shores North
Zoning R75
Direction From Shallotte take 17S. Make a right onto Boundaryline Dr. NW follow for .20miles. Make a right onto Boundary Loop Rd follow for 300ft. Home on the right. Form SC line follow 17N. Make a left onto Boundaryline Dr NW follow for .2mi. Make a right onto Boundary loop rd follow. for 300ft. Home on the right.
Location Details Mainland
Rooms
Primary Bedroom Level Primary Living Area
Interior
Interior Features Kitchen Island, Master Downstairs, Vaulted Ceiling(s), Ceiling Fan(s), Hot Tub, Pantry, Skylights, Walk-in Shower, Walk-In Closet(s)
Heating Electric, Heat Pump
Cooling Central Air
Flooring Carpet, Laminate, Tile
Window Features Blinds
Appliance Washer, Vent Hood, Stove/Oven - Electric, Refrigerator, Microwave - Built-In, Dryer, Dishwasher, Cooktop - Electric
Laundry Hookup - Dryer, Washer Hookup, Inside
Exterior
Parking Features Concrete
Utilities Available Municipal Sewer Available
Roof Type Architectural Shingle
Porch Covered, Deck, Patio, Porch
Building
Story 2
Entry Level Two
Foundation Slab
Sewer Septic On Site
Water Municipal Water
New Construction No
Schools
Elementary Schools Jessie Mae Monroe Elementary
Middle Schools Shallotte Middle
High Schools West Brunswick
Others
Tax ID 240kb003
Acceptable Financing Cash, Conventional, FHA, VA Loan
Listing Terms Cash, Conventional, FHA, VA Loan
Special Listing Condition None





