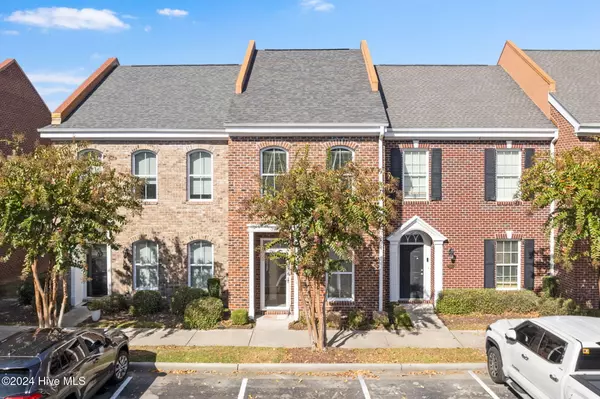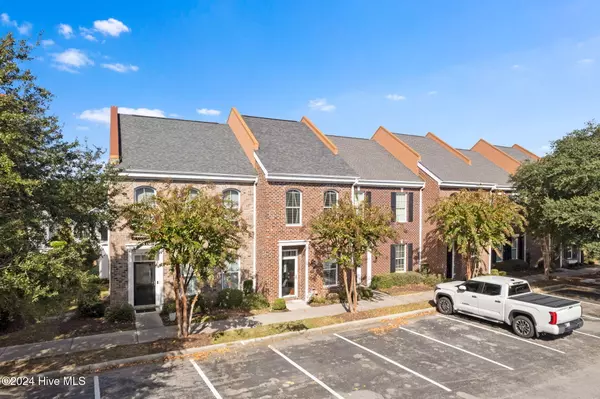UPDATED:
01/18/2025 02:07 PM
Key Details
Property Type Townhouse
Sub Type Townhouse
Listing Status Active
Purchase Type For Sale
Square Footage 1,152 sqft
Price per Sqft $259
Subdivision Seaside Village
MLS Listing ID 100474647
Style Wood Frame
Bedrooms 2
Full Baths 2
Half Baths 1
HOA Fees $3,648
HOA Y/N Yes
Originating Board Hive MLS
Year Built 2007
Annual Tax Amount $1,352
Lot Size 1,350 Sqft
Acres 0.03
Lot Dimensions 16x84x16x85
Property Description
You don't want to miss out on this townhome! It is situated within a few minutes drive from the beautiful Sunset and Ocean Isle Beaches. Golf enthusiasts will appreciate being minutes from premier courses such as Sandpiper Bay, Lions Paw Golf Links, and Leopard's Chase Golf Club. And when it comes to dining, you're within walking or biking distance to a variety of popular restaurants, including Irish, Peruvian, Charcuterie, Italian, and Mexican options—making it easy to explore local culinary delights!
Over the past year, this home has been thoughtfully updated with fresh paint throughout, plus the removal of all carpet, replaced with stylish vinyl plank flooring. The stairs have been updated with beautiful hardwood, and modern ceiling fans have been installed in the main living area and both bedrooms. As a bonus, professionally mounted Smart TVs throughout the home and garage all convey.
The kitchen is a true highlight, featuring gorgeous quartzite countertops and an overhang for additional seating—ideal for quick meals or casual entertaining. Enjoy your meals inside or step outside to your private courtyard, featuring brand-new artificial grass which is perfect for enjoying outdoor meals, relaxation or entertaining.
Storage is not an issue here! Storage is plentiful both inside the home and in the easily accessible garage, which is conveniently located just outside the back door.
Location
State NC
County Brunswick
Community Seaside Village
Zoning Sb-Mud
Direction Seaside Road SW to Sunset Blvd and turn right then to Queen Anne St turn right go to traffic circle and take first exit 7630 High Market Street #6 is on the left.
Location Details Mainland
Rooms
Basement None
Primary Bedroom Level Non Primary Living Area
Interior
Interior Features 9Ft+ Ceilings, Ceiling Fan(s)
Heating Heat Pump, Electric
Cooling Central Air
Flooring LVT/LVP, Tile
Fireplaces Type None
Fireplace No
Window Features Thermal Windows,Blinds
Appliance Washer, Stove/Oven - Electric, Refrigerator, Microwave - Built-In, Dryer, Disposal, Dishwasher
Laundry Hookup - Dryer, Washer Hookup
Exterior
Parking Features On Street, Additional Parking, Paved
Garage Spaces 1.0
Pool None
Waterfront Description None
Roof Type Shingle
Porch None
Building
Lot Description Level
Story 2
Entry Level Two
Foundation Slab
Sewer Municipal Sewer
Water Municipal Water
New Construction No
Schools
Elementary Schools Jessie Mae Monroe Elementary
Middle Schools Shallotte Middle
High Schools West Brunswick
Others
Tax ID 242nb009
Acceptable Financing Cash, Conventional
Listing Terms Cash, Conventional
Special Listing Condition None





