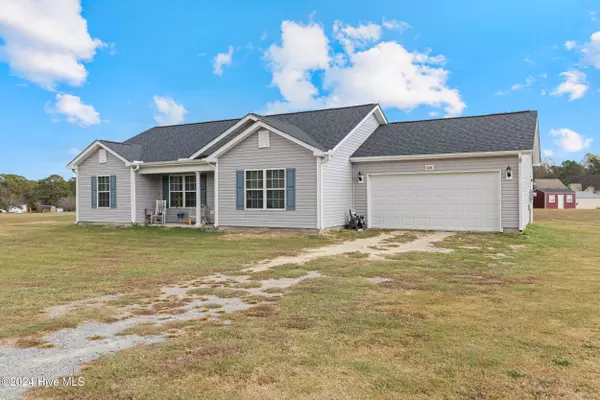UPDATED:
11/20/2024 04:37 PM
Key Details
Property Type Single Family Home
Sub Type Single Family Residence
Listing Status Active
Purchase Type For Sale
Square Footage 1,488 sqft
Price per Sqft $194
Subdivision Crestwood
MLS Listing ID 100476774
Style Wood Frame
Bedrooms 3
Full Baths 2
HOA Y/N No
Originating Board North Carolina Regional MLS
Year Built 2023
Annual Tax Amount $1,385
Lot Size 1.160 Acres
Acres 1.16
Lot Dimensions 369.14x500x232.44
Property Description
Inside, a welcoming layout provides ample space for both relaxation and entertaining. The living area is filled with natural light, creating a warm and inviting atmosphere. The kitchen features abundant cabinetry and a practical design, making it the heart of the home.
A highlight of this property is the finished sunroom—an ideal spot for enjoying morning coffee, reading, or entertaining while taking in the beauty of the surrounding landscape. This versatile space extends your living area and enhances the home's functionality.
The primary suite offers a peaceful retreat with an ensuite bathroom. Two additional bedrooms and a second full bathroom provide plenty of room for family, guests, or a home office.
Outside, the expansive 1-acre lot offers endless possibilities for outdoor living, from gardening to hosting gatherings or simply enjoying the serene environment.
Situated in a sought-after community, this home is conveniently close to schools, shopping, and local amenities while providing the peace of country living.
Schedule your private tour of 608 Foxwood Drive today and experience all this exceptional property has to offer!
Location
State NC
County Wayne
Community Crestwood
Zoning Res
Direction Continue onto US-70 BUS E Continue straight onto US-117 S/US-13 S Turn right onto State Rd 1926 Turn left onto Old Grantham Rd Turn right to stay on Old Grantham Rd Turn left onto Crestwood Dr Turn left onto Foxwood Dr Turn right to stay on Foxwood Dr Destination will be on the left
Location Details Mainland
Rooms
Primary Bedroom Level Primary Living Area
Interior
Interior Features Master Downstairs, Ceiling Fan(s), Eat-in Kitchen
Heating Electric, Heat Pump
Cooling Central Air
Fireplaces Type None
Fireplace No
Window Features Blinds
Appliance Washer, Refrigerator, Range, Dryer, Dishwasher
Exterior
Parking Features Garage Door Opener, Unpaved
Garage Spaces 2.0
Roof Type Shingle
Porch None
Building
Story 1
Entry Level One
Foundation Slab
Sewer Septic On Site
Water Municipal Water
New Construction No
Schools
Elementary Schools Grantham
Middle Schools Grantham
High Schools Southern Wayne
Others
Tax ID 02h10098c01092
Acceptable Financing Cash, Conventional, FHA, USDA Loan, VA Loan
Listing Terms Cash, Conventional, FHA, USDA Loan, VA Loan
Special Listing Condition None





