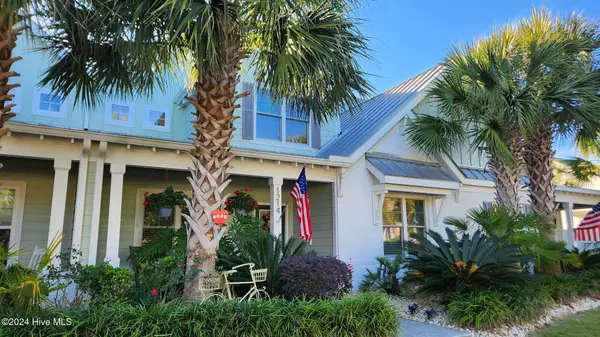UPDATED:
01/02/2025 01:59 PM
Key Details
Property Type Townhouse
Sub Type Townhouse
Listing Status Active
Purchase Type For Sale
Square Footage 2,136 sqft
Price per Sqft $250
Subdivision Kingfish Bay
MLS Listing ID 100477507
Style Wood Frame
Bedrooms 3
Full Baths 2
Half Baths 1
HOA Fees $9,046
HOA Y/N Yes
Originating Board Hive MLS
Year Built 2008
Annual Tax Amount $2,389
Lot Size 3,398 Sqft
Acres 0.08
Lot Dimensions 30X112
Property Description
Step inside to find an elegant main floor primary bedroom complete with a remodeled bath, exuding luxury and convenience. The home boasts a separate dining area perfect for hosting gatherings, while the impressive two-story great room is enhanced with built-ins, providing both functionality and aesthetic appeal. Updated appliances accentuate the modern kitchen, and the expansive second floor bonus room presents versatile options for a home office, playroom, or guest space.
The exterior of the property showcases a delightful Caribbean-influenced design, offering a front porch that welcomes you home and a rear enclosed patio ideal for enjoying the coastal breeze. The community provides exceptional amenities, including an annual HOA fee that covers exterior maintenance, giving you more time to relax and soak up the sun at the splendid community beach house at Sunset Beach, or enjoy the clubhouse and pool area. The scenic Riverfront Park along the Calabash River is perfect for picnics and outdoor activities, making this location a haven for nature lovers.
Don't miss the opportunity to make this property your new home!
Location
State NC
County Brunswick
Community Kingfish Bay
Zoning Ca-R-6
Direction From Hwy 17 / Ocean Highway turn onto Thomasboro Rd SW. Turn left onto Wilson Ave SW. Turn right onto NC-179 S / Beach Drive SW. Turn left onto Kingfish Blvd. Home is located on the right.
Location Details Mainland
Rooms
Basement None
Primary Bedroom Level Primary Living Area
Interior
Interior Features Bookcases, Kitchen Island, Master Downstairs, 9Ft+ Ceilings, Ceiling Fan(s), Walk-In Closet(s)
Heating Heat Pump, Fireplace(s), Electric, Forced Air
Cooling Central Air
Flooring LVT/LVP, Carpet, Tile
Fireplaces Type Gas Log
Fireplace Yes
Window Features Storm Window(s),Blinds
Appliance Stove/Oven - Electric, Refrigerator, Microwave - Built-In, Dishwasher
Laundry Inside
Exterior
Parking Features On Street, Attached, Paved
Garage Spaces 2.0
Waterfront Description Waterfront Comm
View See Remarks
Roof Type Architectural Shingle,Metal
Porch Enclosed, Patio, Porch
Building
Lot Description See Remarks
Story 2
Entry Level Two
Foundation Slab
Sewer Municipal Sewer
Water Municipal Water
New Construction No
Schools
Elementary Schools Jessie Mae Monroe Elementary
Middle Schools Shallotte Middle
High Schools West Brunswick
Others
Tax ID 255ae007
Acceptable Financing Cash, Conventional
Listing Terms Cash, Conventional
Special Listing Condition None





