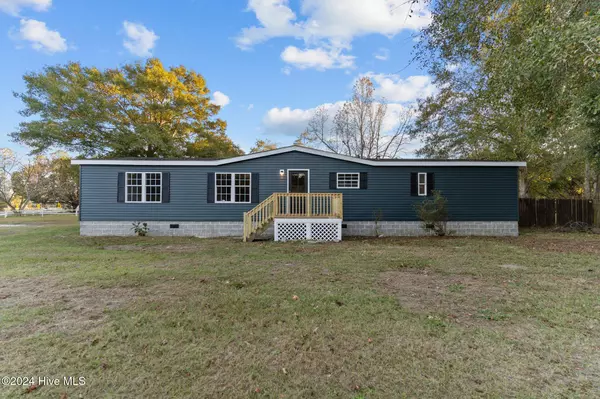UPDATED:
11/29/2024 11:39 AM
Key Details
Property Type Manufactured Home
Sub Type Manufactured Home
Listing Status Active
Purchase Type For Sale
Square Footage 1,799 sqft
Price per Sqft $149
Subdivision Merrywoods
MLS Listing ID 100478060
Style Wood Frame
Bedrooms 3
Full Baths 2
HOA Y/N No
Originating Board Hive MLS
Year Built 1996
Annual Tax Amount $684
Lot Size 0.529 Acres
Acres 0.53
Lot Dimensions 113X137X177X201
Property Description
Welcome to your dream home! This beautiful 3-bedroom, 2-bathroom property offers an open floor plan designed for seamless living and entertaining. The spacious living area flows effortlessly into the kitchen and dining spaces, making it perfect for gatherings or quiet nights at home. The primary suite boasts a generously sized walk-in closet, providing ample storage space. Each bedroom is roomy and inviting, with plenty of natural light to create a warm and welcoming atmosphere. Step outside onto the expansive deck, an ideal spot for relaxing, grilling, or hosting outdoor get-togethers. The large backyard offers endless possibilities, from gardening to creating a play area or simply enjoying the outdoors. Located in a desirable neighborhood, this home is a must-see. Schedule your tour today and imagine yourself living in this move-in-ready gem! Preferred Lender Credit of $1500 Available.
Location
State NC
County Brunswick
Community Merrywoods
Zoning CO-RR
Direction 74/76 TO 2ND EXIT ON LELAND ON MT MISERY RD GO APPROX 3 MILES L INTO MARRYWOODS L ON TALL TREE PROPERTY 1ST HOUSE ON CORNER
Location Details Mainland
Rooms
Basement Crawl Space
Primary Bedroom Level Primary Living Area
Interior
Interior Features Master Downstairs
Heating Electric, Heat Pump
Cooling Central Air
Exterior
Parking Features Off Street, Unpaved
Roof Type Architectural Shingle,Shingle
Porch Deck, Porch
Building
Story 1
Entry Level One
Foundation Permanent
Sewer Municipal Sewer
Water Municipal Water
New Construction No
Schools
Elementary Schools Lincoln
Middle Schools Leland
High Schools North Brunswick
Others
Tax ID 0160002810
Acceptable Financing Cash, Conventional, VA Loan
Listing Terms Cash, Conventional, VA Loan
Special Listing Condition None





