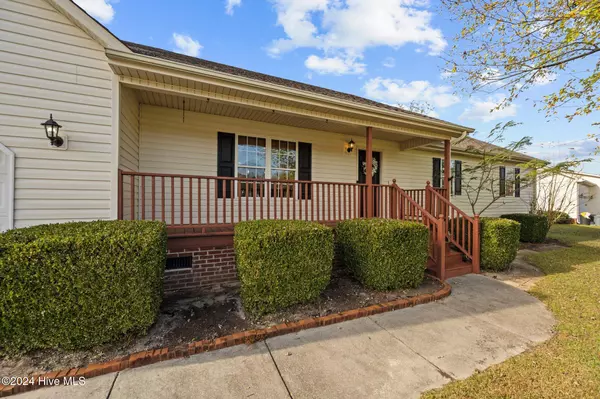UPDATED:
12/10/2024 12:15 AM
Key Details
Property Type Single Family Home
Sub Type Single Family Residence
Listing Status Pending
Purchase Type For Sale
Square Footage 1,567 sqft
Price per Sqft $175
Subdivision Kanton Ridge
MLS Listing ID 100477025
Style Wood Frame
Bedrooms 3
Full Baths 2
HOA Y/N No
Originating Board Hive MLS
Year Built 2000
Annual Tax Amount $1,324
Lot Size 0.377 Acres
Acres 0.38
Lot Dimensions 113.45x159.67x85.29x162.12
Property Description
Upon entering, you're greeted by an inviting open floor plan that seamlessly connects the living spaces. The beautifully updated eat-in kitchen features brand-new cabinets, sleek granite countertops, a modern single-basin sink, and new appliances, including a stove and microwave. Upgraded lighting completes the space, making it both functional and beautiful.
The spacious living room, complete with a gas fireplace, creates a warm and welcoming atmosphere—perfect for relaxing on chilly evenings. Just off the kitchen you'll find a good size laundry room and a versatile bonus room that could be used as a home office, hobby space, or additional storage. The generously sized primary bedroom is a peaceful retreat, featuring a large walk-in closet and ample space to relax and recharge. Step outside to enjoy the freshly stained deck, overlooking a beautifully landscaped and fully fenced backyard. This serene outdoor space is perfect for entertaining, gardening, or simply relaxing. Schedule your showing today to see everything this home has to offer!
Location
State NC
County Onslow
Community Kanton Ridge
Zoning R-15
Direction Hwy 17 to Dawson Cabin Road. Turn right into Kanton Hills neighborhood. At stop sign turn right. Home will be on your left.
Location Details Mainland
Rooms
Basement Crawl Space
Primary Bedroom Level Primary Living Area
Interior
Interior Features Master Downstairs, Vaulted Ceiling(s), Ceiling Fan(s), Walk-In Closet(s)
Heating Electric, Heat Pump
Cooling Central Air
Window Features Blinds
Appliance Stove/Oven - Electric, Refrigerator, Microwave - Built-In, Dishwasher
Laundry Inside
Exterior
Parking Features Paved
Garage Spaces 2.0
Roof Type Architectural Shingle
Porch Deck, Porch
Building
Story 1
Entry Level One
Sewer Septic On Site
Water Municipal Water
New Construction No
Schools
Elementary Schools Southwest
Middle Schools Dixon
High Schools Dixon
Others
Tax ID 739b-125
Acceptable Financing Cash, Conventional, FHA, USDA Loan, VA Loan
Listing Terms Cash, Conventional, FHA, USDA Loan, VA Loan
Special Listing Condition None





