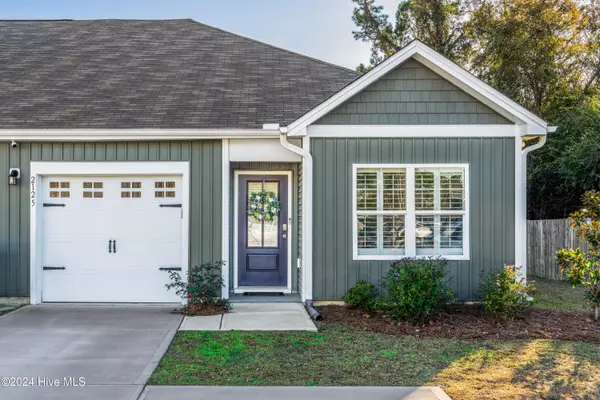UPDATED:
01/13/2025 05:53 PM
Key Details
Property Type Townhouse
Sub Type Townhouse
Listing Status Active Under Contract
Purchase Type For Sale
Square Footage 1,209 sqft
Price per Sqft $227
Subdivision Bellamy Place Townhomes
MLS Listing ID 100478784
Style Wood Frame
Bedrooms 3
Full Baths 2
HOA Fees $2,808
HOA Y/N Yes
Originating Board Hive MLS
Year Built 2022
Lot Size 1,185 Sqft
Acres 0.03
Lot Dimensions 28x56x28x55
Property Description
2 Bath townhome in the sought-after Bellamy Place community in Leland offers. Step inside to the inviting open-concept living which provides a seamless flow from the living room to the dining area and a well-appointed kitchen. The kitchen features an island with bar seating, stainless steel appliances, and ample storage, perfect for both everyday living and entertaining. The spacious primary suite boasts a luxurious ensuite bathroom with double vanities, a walk-in shower, and ample closet space—your personal retreat awaits! The split floor plan offers privacy and functionality with two guest bedrooms and a guest bath. This smart home is equipped with modern technology to make life more convenient and energy-efficient. Additional custom window treatments throughout enhance the home's appeal and offer both style and privacy. The home comes fully furnished, allowing a move-in ready experience. Outside, enjoy a private patio for morning coffee or evening relaxation. All within minutes of Leland's shopping, dining, parks, and beaches. Quick access to Wilmington makes this location ideal for work or play.
Location
State NC
County Brunswick
Community Bellamy Place Townhomes
Zoning R-6
Direction US-76 W (Andrew Jackson Hwy),Take the exit toward NC-133 S/Southport/Oak Island/Navassa/Leland onto Village Rd NE,Turn right toward Bellamy Place Dr.,Turn left onto Southern Bayberry Ln.
Location Details Mainland
Rooms
Basement None
Primary Bedroom Level Primary Living Area
Interior
Interior Features Foyer, Kitchen Island, Master Downstairs, Ceiling Fan(s), Pantry, Walk-in Shower, Eat-in Kitchen, Walk-In Closet(s)
Heating Electric, Heat Pump
Cooling Central Air
Flooring Carpet, Vinyl
Fireplaces Type None
Fireplace No
Window Features Blinds
Appliance Washer, Stove/Oven - Electric, Refrigerator, Microwave - Built-In, Dryer, Disposal, Dishwasher
Laundry Hookup - Dryer, Laundry Closet, Washer Hookup
Exterior
Parking Features Off Street, Paved
Garage Spaces 1.0
Roof Type Shingle
Porch Covered, Patio
Building
Lot Description Dead End
Story 1
Entry Level End Unit,One
Foundation Slab
Sewer Municipal Sewer
Water Municipal Water
New Construction No
Schools
Elementary Schools Belville
Middle Schools Leland
High Schools North Brunswick
Others
Tax ID 029ki030
Acceptable Financing Cash, Conventional, FHA, USDA Loan, VA Loan
Listing Terms Cash, Conventional, FHA, USDA Loan, VA Loan
Special Listing Condition None





