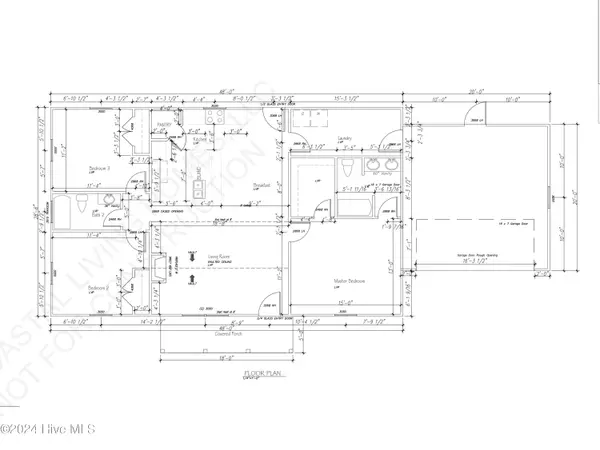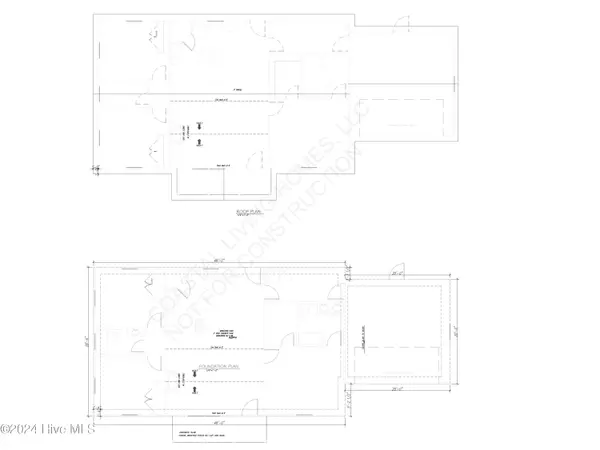UPDATED:
12/28/2024 05:02 PM
Key Details
Property Type Single Family Home
Sub Type Single Family Residence
Listing Status Coming Soon
Purchase Type For Sale
Square Footage 1,368 sqft
Price per Sqft $281
Subdivision Brick Landing
MLS Listing ID 100481337
Style Wood Frame
Bedrooms 3
Full Baths 2
HOA Fees $2,480
HOA Y/N Yes
Originating Board Hive MLS
Year Built 2025
Annual Tax Amount $143
Lot Size 5,968 Sqft
Acres 0.14
Lot Dimensions 22x72x123x85
Property Description
Step inside to discover luxury vinyl plank flooring throughout, providing both style and durability. The thoughtful layout maximizes comfort and functionality, making it perfect for both relaxation and entertaining. Each space has been carefully designed to create a welcoming atmosphere, from the well-appointed primary bedroom to the inviting living areas.
The location couldn't be better - Ocean Isle Beach's beautiful sandy shores, local restaurants, and shopping destinations are just a short drive away. Brick Landing Plantation residents enjoy access to numerous community amenities, enhancing the coastal lifestyle experience. The neighborhood's convenient position between Myrtle Beach and Wilmington airports makes travel a breeze.
Nearby, you'll find Ferry Landing Park for outdoor recreation, and essential conveniences like Publix Super Market are within easy reach. The property's placement on a golf hole not only provides spectacular views but adds an extra layer of privacy and tranquility to your home environment.
This newly built home combines modern features with a prime location, offering the perfect blend of comfort and coastal living. Don't miss the opportunity to make this exceptional property your new home in one of Ocean Isle Beach's finest communities.
Location
State NC
County Brunswick
Community Brick Landing
Zoning R75
Direction Traveling North from Beach Dr SW, turn right onto Landing Blvd SW. Take a right onto Windsong Dr SW and turn left to stay on Windsong Dr SW. Turn left onto Fawn Ct SW and your destination will be in the culdesac.
Location Details Mainland
Rooms
Primary Bedroom Level Primary Living Area
Interior
Interior Features Master Downstairs, Tray Ceiling(s)
Heating Electric, Heat Pump
Cooling Central Air
Flooring LVT/LVP
Laundry Inside
Exterior
Parking Features Attached, On Site, Paved
Garage Spaces 3.0
Roof Type Shingle
Porch Covered, Porch
Building
Lot Description Cul-de-Sac Lot
Story 1
Entry Level One
Foundation Slab
Sewer Municipal Sewer
Water Municipal Water
New Construction Yes
Schools
Elementary Schools Union
Middle Schools Shallotte Middle
High Schools West Brunswick
Others
Tax ID 229nb023
Acceptable Financing Cash, Conventional
Listing Terms Cash, Conventional
Special Listing Condition None





