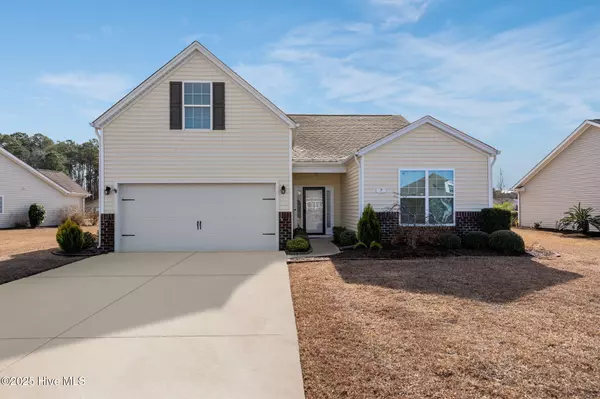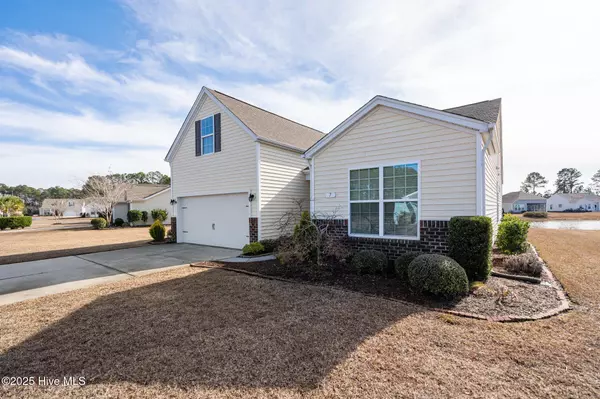UPDATED:
01/04/2025 12:13 AM
Key Details
Property Type Single Family Home
Sub Type Single Family Residence
Listing Status Active
Purchase Type For Sale
Square Footage 1,701 sqft
Price per Sqft $217
Subdivision Calabash Lakes
MLS Listing ID 100481984
Bedrooms 3
Full Baths 2
HOA Fees $1,848
HOA Y/N Yes
Originating Board Hive MLS
Year Built 2014
Annual Tax Amount $1,640
Lot Size 10,280 Sqft
Acres 0.24
Lot Dimensions 75x135x78x138
Property Description
From the moment you step inside, you're greeted by the pouring of natural light, high vaulted ceilings and the spectacular water views. The open-concept design is thoughtfully intended for entertaining and connection with a beautiful kitchen/dining combo for meals and conversation.
The spacious primary suite offers a private haven for relaxation, while the two additional bedrooms ensure plenty of room for loved ones or guests. The bonus room upstairs offers flexibility to create whatever your heart desires - an artist's studio, a serene meditation space, a fitness room, an office, or even an extra bedroom.
You will find many upgrades throughout such as LVP flooring, granite counter tops, backsplash and a stainless steel farmhouse sink in the kitchen, new tile flooring and beautiful mirrors in the bathrooms + more!
Step outside, and you'll discover your very own outdoor retreat. Start your mornings on the screened porch, savoring your favorite brew. Host cookouts on the patio all while soaking in the water views and snapping photos of the visiting wildlife.
Calabash Lakes offers wonderful amenities, including a large saltwater pool, clubhouse with a library, gathering space, and fitness center, plus tennis/pickleball courts.
With low HOA dues, your lawn maintenance, irrigation, pest control, and trash collection are all taken care of, giving you more time to focus on the things you love most.
Location
State NC
County Brunswick
Community Calabash Lakes
Zoning CS-R8
Direction From Hwy 17 to Thomasboro Road. Turn RT into Calabash Lakes. Take the first LFT onto Cable Lake Circle. Take the first RT onto Coffee Mill Creek Ln.
Location Details Mainland
Rooms
Primary Bedroom Level Primary Living Area
Interior
Interior Features Master Downstairs, Tray Ceiling(s), Vaulted Ceiling(s), Ceiling Fan(s)
Heating Electric, Heat Pump
Cooling Central Air
Flooring LVT/LVP, Carpet, Tile
Fireplaces Type None
Fireplace No
Window Features Blinds
Exterior
Exterior Feature Irrigation System
Parking Features Concrete
Garage Spaces 2.0
Waterfront Description None
View Pond, Water
Roof Type Shingle
Porch Patio, Screened
Building
Story 2
Entry Level One and One Half
Foundation Slab
Sewer Municipal Sewer
Water Municipal Water
Structure Type Irrigation System
New Construction No
Schools
Elementary Schools Jessie Mae Monroe Elementary
Middle Schools Shallotte Middle
High Schools West Brunswick
Others
Tax ID 240da006
Acceptable Financing Cash, Conventional, FHA, VA Loan
Listing Terms Cash, Conventional, FHA, VA Loan
Special Listing Condition None





