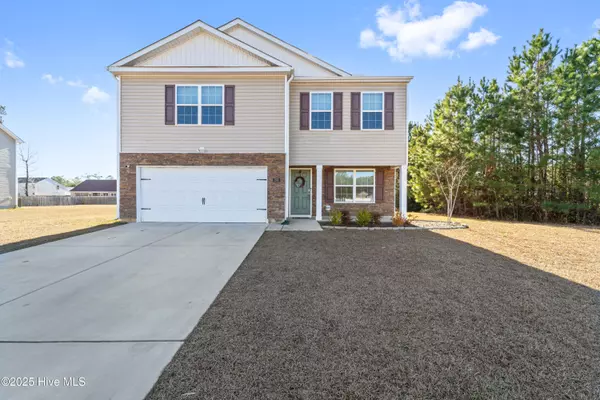UPDATED:
01/11/2025 02:27 AM
Key Details
Property Type Single Family Home
Sub Type Single Family Residence
Listing Status Pending
Purchase Type For Sale
Square Footage 2,188 sqft
Price per Sqft $146
Subdivision King Creek At Cherry Branch
MLS Listing ID 100482743
Style Wood Frame
Bedrooms 3
Full Baths 2
Half Baths 1
HOA Fees $225
HOA Y/N Yes
Originating Board Hive MLS
Year Built 2022
Annual Tax Amount $1,440
Lot Size 0.540 Acres
Acres 0.54
Lot Dimensions Uneven
Property Description
The generously-sized master bedroom is located on the second floor, conveniently next to the laundry room, offering ample room for a king-size bed and large furniture. The master bath is a true retreat with a separate toilet closet, a large walk-in shower, and an expansive walk-in closet. The open-concept layout includes a beautifully appointed kitchen with sleek granite countertops, perfect for preparing meals or entertaining guests. A dedicated dining room or office space, complete with French doors, greets you as you enter the home, offering flexibility to suit your lifestyle needs.
Enjoy the convenience of a half bath located on the first floor. Step outside to a spacious corner lot, with a large backyard that provides plenty of room for outdoor activities or relaxation.
Located just minutes from Cherry Branch Ferry and a short 15-minute drive to the main gate of Cherry Point Air Station, this home offers both comfort and convenience. Pressure washing will be completed on 1/13/25 to ensure the home looks its best.
Don't miss out on the opportunity to own this beautiful property! Schedule a showing with your realtor today or call me directly for more information.
Location
State NC
County Craven
Community King Creek At Cherry Branch
Zoning Residential
Direction From US-70 E, Use the left 2 lanes to turn left onto NC-101 E/Fontana Blvd., turn left onto NC-306 N, turn right onto Cherry Branch Dr., Turn right onto King Creek Dr., Go straight past Wainwright court till you come to the home on the right.
Location Details Mainland
Rooms
Basement None
Primary Bedroom Level Non Primary Living Area
Interior
Interior Features Kitchen Island, 9Ft+ Ceilings, Ceiling Fan(s), Pantry, Walk-in Shower
Heating Heat Pump, Electric
Cooling Central Air
Flooring LVT/LVP, Carpet
Fireplaces Type None
Fireplace No
Window Features Blinds
Appliance Washer, Stove/Oven - Electric, Refrigerator, Microwave - Built-In, Dryer, Dishwasher, Cooktop - Electric
Laundry Hookup - Dryer, Washer Hookup, Inside
Exterior
Exterior Feature None
Parking Features Attached, Concrete, Garage Door Opener
Garage Spaces 2.0
Pool None
Waterfront Description None
Roof Type Shingle,Composition
Accessibility None
Porch Open, Covered, Porch
Building
Lot Description Corner Lot
Story 2
Entry Level Two
Foundation Slab
Sewer Septic On Site
Water Municipal Water
Structure Type None
New Construction No
Schools
Elementary Schools Roger Bell
Middle Schools Havelock
High Schools Havelock
Others
Tax ID 5-006-9 -061
Acceptable Financing Cash, Conventional, FHA, VA Loan
Listing Terms Cash, Conventional, FHA, VA Loan
Special Listing Condition None





