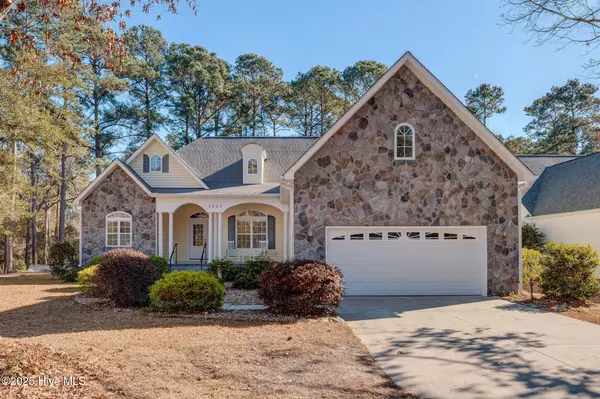UPDATED:
01/10/2025 04:26 PM
Key Details
Property Type Single Family Home
Sub Type Single Family Residence
Listing Status Active
Purchase Type For Sale
Square Footage 1,985 sqft
Price per Sqft $251
Subdivision Arbor Creek
MLS Listing ID 100482875
Style Wood Frame
Bedrooms 3
Full Baths 2
HOA Fees $1,165
HOA Y/N Yes
Originating Board Hive MLS
Year Built 2005
Annual Tax Amount $1,835
Lot Size 0.574 Acres
Acres 0.57
Lot Dimensions 80x328x82x301
Property Description
Make this gem your new home! Start enjoying this charming 3-bedroom, 2-bath home located in the coveted Arbor Creek community in Southport. You will immediately notice the peaceful setting, lush surroundings, and proximity to conveniences.
Nestled on a sprawling 0.57-acre wooded lot in this serene and desirable neighborhood, this home offers the perfect blend of comfort, privacy, and natural beauty. The meticulously landscaped private backyard feels like your own retreat, providing the ideal space for relaxation, entertaining, or simply enjoying the outdoors.
Inside, you'll find a thoughtfully designed floor plan that emphasizes both functionality and style. The living areas are warm and inviting. The kitchen and bedrooms are designed to accommodate modern living, while the bathrooms are tastefully designed for comfort. There is a fabulous 32 x 11 sunroom enclosed with EZ Breeze (not included in the heated/cooled square footage) overlooking the stunning backyard. In addition you will appreciate the massive floored attic accessible by an inside staircase.
Arbor Creek offers beautiful amenities including the clubhouse, fitness center, outdoor pool, tennis and pickleball courts and access to walking trails. 15 minutes to Oak Island beaches, 10 minutes to Historic Southport with its restaurants and shopping.
Don't miss your chance to own this slice of paradise!
Location
State NC
County Brunswick
Community Arbor Creek
Zoning Co-R-7500
Direction NC-211 Towards N/Southport-Supply Road SE. Turn left onto Arbor Creek Drive. Right onto Timber Stream Drive. Home is on the left.
Location Details Mainland
Rooms
Basement Crawl Space, None
Primary Bedroom Level Primary Living Area
Interior
Interior Features Foyer, Kitchen Island, Master Downstairs, 9Ft+ Ceilings, Vaulted Ceiling(s), Pantry, Walk-in Shower, Walk-In Closet(s)
Heating Heat Pump, Forced Air, Propane
Flooring LVT/LVP, Laminate, Tile, Wood
Fireplaces Type Gas Log
Fireplace Yes
Appliance Washer, Stove/Oven - Electric, Refrigerator, Microwave - Built-In, Dryer, Disposal, Dishwasher
Laundry Inside
Exterior
Parking Features Garage Door Opener, Paved
Garage Spaces 2.0
Roof Type Shingle
Porch Covered, Porch
Building
Lot Description Wooded
Story 1
Entry Level One
Sewer Municipal Sewer
Water Municipal Water
New Construction No
Schools
Elementary Schools Virginia Williamson
Middle Schools South Brunswick
High Schools South Brunswick
Others
Tax ID 220ga014
Acceptable Financing Cash, Conventional
Listing Terms Cash, Conventional
Special Listing Condition None





