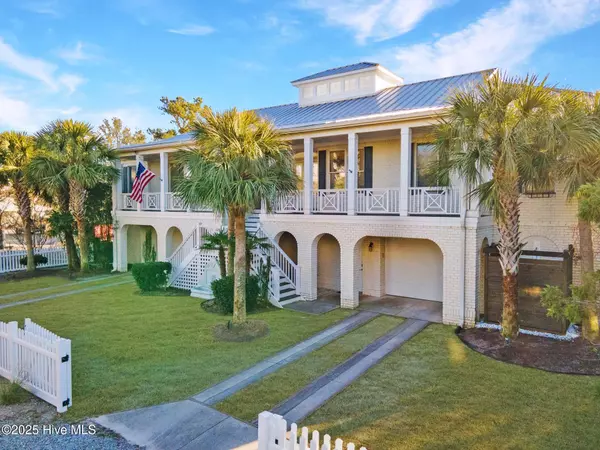UPDATED:
01/12/2025 01:36 PM
Key Details
Property Type Single Family Home
Sub Type Single Family Residence
Listing Status Active
Purchase Type For Sale
Square Footage 3,589 sqft
Price per Sqft $320
Subdivision Not In Subdivision
MLS Listing ID 100483083
Bedrooms 4
Full Baths 3
Half Baths 1
HOA Y/N No
Originating Board Hive MLS
Year Built 2003
Lot Size 0.390 Acres
Acres 0.39
Lot Dimensions Irregular Lot
Property Description
Natural light fills the home, highlighting its unique windows, architectural details, and expansive porches. The one-story layout features new tile flooring (2022), interior LED lighting (2022), and an updated kitchen with granite countertops, recessed lighting, a double oven, new appliances, a reverse osmosis water system, and freshly painted wood cabinets with under-cabinet lighting. Renovated bathrooms (2022) enhance the modern feel, while the master suite offers tray ceilings, a sitting room, a walk-in closet, a soaker tub, and a walk-in shower. French doors from the master suite lead to the back deck and serene backyard.
Upstairs, a cozy loft overlooks the living room and includes a wet bar with double doors opening to the upper deck, offering stunning views of the Intracoastal Waterway (ICWW) and Masonboro Island.
Outdoor spaces include a new Trex deck in the screened-in porch, new wood decks, a new cement patio (2023), and a new fence (2023) enclosing the yard with mature palms, an irrigation system,. A new outdoor shower (2023) adds convenience for enjoying the coastal lifestyle.
Infrastructure upgrades include a new HVAC system (2022), water heaters (2022 and 2025), and a well pump system (2022). The 3,152 sq. ft. garage is currently set up as a huge entertainment area but offers space for 5+ cars, a boat, or a workshop, with a generator hook-up included.
This home also includes deeded access from Shannon Dr directly to the property, as seen in the photos. Nestled in a peaceful location yet close to beaches and conveniences, this home blends modern updates with timeless charm. Schedule your private tour today and make this stunning property yours!
Location
State NC
County New Hanover
Community Not In Subdivision
Zoning R-15
Direction Turn left on onto Marsh Cove Ln from Myrtle Grove rd. The road will turn into a dirt/gravel road. The home will be on the right. Alternatively take shannon dr. Right before you get to the end you will see a cut through on the right that will take you straight to the house. This is a deeded easement for this home and it's guests.
Location Details Mainland
Rooms
Primary Bedroom Level Non Primary Living Area
Interior
Interior Features Master Downstairs, 9Ft+ Ceilings, Tray Ceiling(s), Vaulted Ceiling(s), Ceiling Fan(s), Pantry, Walk-in Shower, Wet Bar, Eat-in Kitchen, Walk-In Closet(s)
Heating Heat Pump, Electric
Cooling Central Air
Flooring Tile, Wood
Window Features Blinds
Appliance Water Softener, Washer, Stove/Oven - Electric, Refrigerator, Dryer
Laundry Inside
Exterior
Parking Features Concrete, Off Street
Garage Spaces 2.0
Waterfront Description ICW View
View Ocean, Water
Roof Type Metal
Porch Covered, Patio, Porch, Screened
Building
Story 2
Entry Level Two
Foundation Other, Slab
Sewer Municipal Sewer
Water Well
New Construction No
Schools
Elementary Schools Bellamy
Middle Schools Murray
High Schools Ashley
Others
Tax ID R07908-003-075-000
Acceptable Financing Cash, Conventional, VA Loan
Listing Terms Cash, Conventional, VA Loan
Special Listing Condition None





