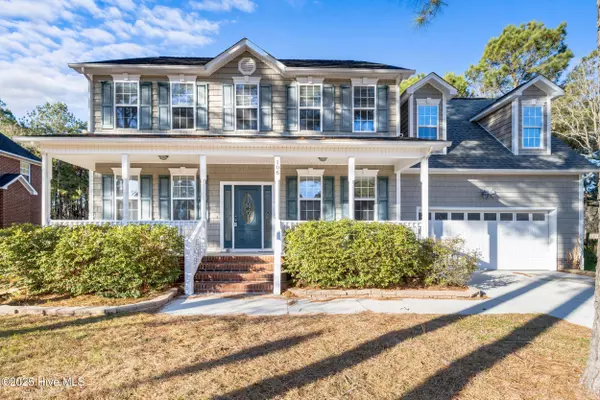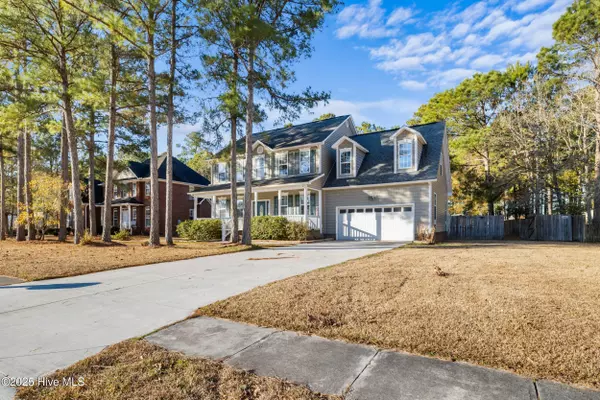UPDATED:
01/17/2025 06:41 PM
Key Details
Property Type Single Family Home
Sub Type Single Family Residence
Listing Status Active
Purchase Type For Sale
Square Footage 2,350 sqft
Price per Sqft $184
Subdivision Forestbrook
MLS Listing ID 100483160
Style Wood Frame
Bedrooms 4
Full Baths 2
Half Baths 1
HOA Y/N No
Originating Board Hive MLS
Year Built 2007
Annual Tax Amount $3,499
Lot Size 0.470 Acres
Acres 0.47
Lot Dimensions Irregular
Property Description
The main level features a formal dining room, ideal for hosting family meals or dinner parties. Adjacent to the dining room, you'll find a versatile flex room, offering countless possibilities—whether as an office, home gym, or playroom. The well-appointed kitchen is a true highlight, complete with durable Corian countertops that offer a sleek, hard surface finish that is both practical and beautiful. The kitchen opens into a spacious living area, creating an inviting flow perfect for daily living and entertaining.
The master suite is a true retreat, featuring a large bedroom and an ensuite bathroom with a tiled walk-in shower, a separate soaking tub, and a generous walk-in closet with plenty of shelving for all your storage needs. Three additional bedrooms on the upper level are all well-sized, ensuring plenty of space for family members or guests. The second floor also includes a full bathroom for convenience.
Step outside to a private backyard that is perfect for outdoor activities, gardening, or simply relaxing in a peaceful setting. The established neighborhood is known for its scenic beauty, wonderful sense of community, and short distance to Historic Down Town Swansboro, Walmart, Food Lion, Schools, and Dining.
Don't miss the opportunity to make this fantastic property your own!
Location
State NC
County Onslow
Community Forestbrook
Zoning R-20Sf
Direction Hwy 24 to Swansboro, turn onto Hammocks Beach Rd, in about .5 miles turn Left onto Forest Ln, home is on the Right.
Location Details Mainland
Rooms
Basement Crawl Space
Primary Bedroom Level Non Primary Living Area
Interior
Interior Features Solid Surface, Walk-in Shower, Walk-In Closet(s)
Heating Electric, Heat Pump
Cooling Central Air
Window Features Blinds
Exterior
Parking Features Concrete, On Site
Garage Spaces 2.0
Roof Type Shingle
Porch Deck, Porch
Building
Story 2
Entry Level Two
Sewer Municipal Sewer
Water Municipal Water
New Construction No
Schools
Elementary Schools Swansboro
Middle Schools Swansboro
High Schools Swansboro
Others
Tax ID 1319a-177
Acceptable Financing Cash, Conventional, FHA, VA Loan
Listing Terms Cash, Conventional, FHA, VA Loan
Special Listing Condition None





