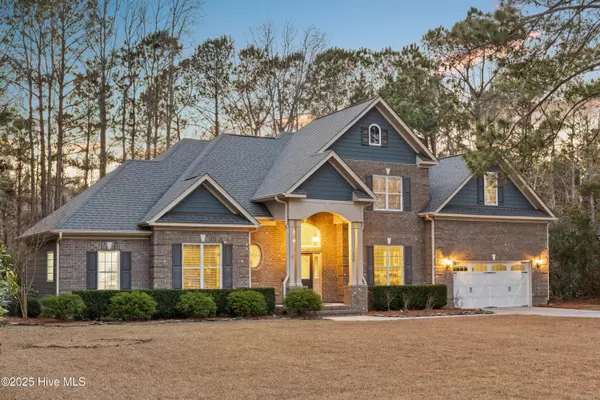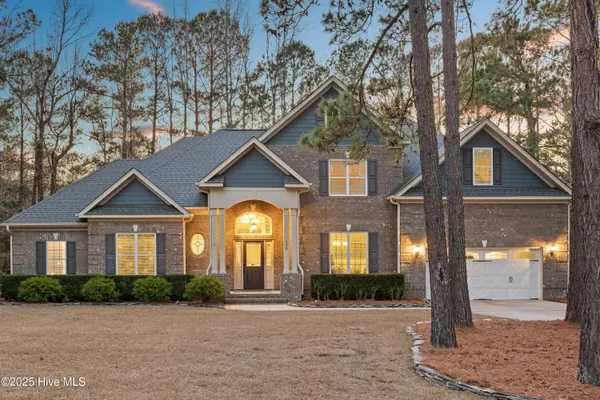UPDATED:
01/30/2025 10:58 PM
Key Details
Property Type Single Family Home
Sub Type Single Family Residence
Listing Status Active
Purchase Type For Sale
Square Footage 3,363 sqft
Price per Sqft $224
Subdivision Eagle'S Watch
MLS Listing ID 100483942
Style Wood Frame
Bedrooms 3
Full Baths 3
Half Baths 1
HOA Fees $1,750
HOA Y/N Yes
Originating Board Hive MLS
Year Built 2014
Annual Tax Amount $3,767
Lot Size 0.470 Acres
Acres 0.47
Lot Dimensions Irregular
Property Description
Upon entering, luxury vinyl plank (LVP) flooring and vibrant hues create a warm, inviting atmosphere. To the right, a formal dining room features a tray ceiling with ambient lighting and wainscoting. To the left, a versatile office with a coffered ceiling, French doors, and a closet can serve as a fourth bedroom.
The heart of the home is the stunning living room, offering custom built-ins, a surround sound system, tall arched windows, and a cozy gas fireplace. A spacious 240 sq. ft. three-season sunroom overlooks the secluded backyard, perfect for relaxing.
The open-concept gourmet kitchen boasts 42-inch cabinets, granite countertops, a large island, stainless steel appliances, a gas cooktop, double ovens, a stylish backsplash, and a breakfast nook.
The private primary suite features a presidential tray ceiling, dual walk-in closets, and a spa-like ensuite with a custom-tiled shower, garden tub, dual vanities, and a linen closet.
The main floor also includes a laundry room with built-in shelving, drop-zone cubbies, a half bath, and extra storage.
Upstairs, a loft space is ideal for a study or reading nook. Two bedrooms share a full bath, while a spacious bonus suite with a wet bar, walk-in closet, and full bath offers endless possibilities. The downstairs office can also serve as a bedroom.
An oversized two-car garage provides ample storage, ideal for the hobbyist or handyman.
Eagle's Watch amenities include a pool, clubhouse, exercise room, kayak launch, scenic ponds, and walking trails. The charming coastal town of Hampstead is conveniently located near top schools, shopping, dining, golf, beaches, UNCW, and historic Wilmington. List of conveyed items available upon request.
Location
State NC
County Pender
Community Eagle'S Watch
Zoning SEEMAP
Direction Take 17 North. Turn right onto Grandview Dr, Turn right onto Hydrangea Lane. Home is on the right.
Location Details Mainland
Rooms
Basement None
Primary Bedroom Level Primary Living Area
Interior
Interior Features Foyer, Mud Room, Workshop, Master Downstairs, 9Ft+ Ceilings, Tray Ceiling(s), Vaulted Ceiling(s), Ceiling Fan(s), Walk-in Shower, Walk-In Closet(s)
Heating Electric, Heat Pump
Cooling Central Air
Flooring LVT/LVP, Carpet, Tile
Fireplaces Type Gas Log
Fireplace Yes
Window Features Blinds
Appliance Washer, Microwave - Built-In, Dryer, Double Oven, Disposal, Dishwasher, Cooktop - Gas
Laundry Inside
Exterior
Exterior Feature Irrigation System
Parking Features Concrete, Garage Door Opener, Paved
Garage Spaces 2.0
Pool None, See Remarks
Roof Type Shingle
Porch Covered, Enclosed, Porch
Building
Story 2
Entry Level Two
Foundation Slab
Sewer Septic On Site
Water Municipal Water
Structure Type Irrigation System
New Construction No
Schools
Elementary Schools Topsail
Middle Schools Topsail
High Schools Topsail
Others
Tax ID 3292-68-6997-0000
Acceptable Financing Cash, Conventional, VA Loan
Listing Terms Cash, Conventional, VA Loan
Special Listing Condition None





