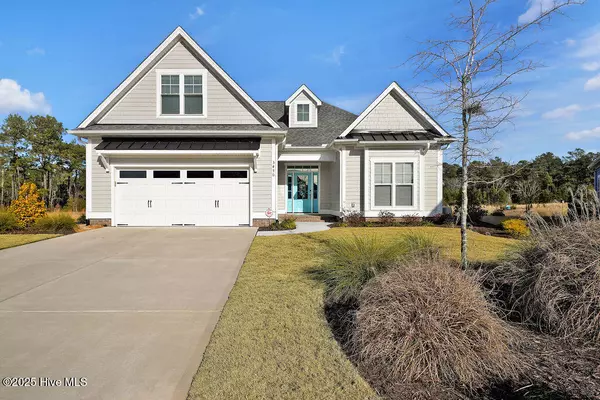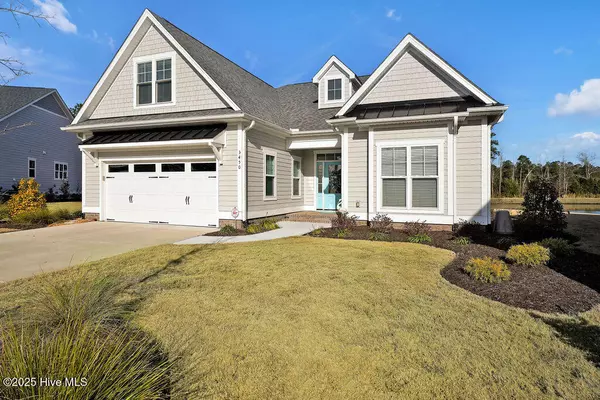UPDATED:
01/20/2025 05:33 PM
Key Details
Property Type Single Family Home
Sub Type Single Family Residence
Listing Status Active
Purchase Type For Sale
Square Footage 2,137 sqft
Price per Sqft $259
Subdivision The Lakes At Pine Forest
MLS Listing ID 100484068
Style Wood Frame
Bedrooms 4
Full Baths 3
HOA Fees $3,000
HOA Y/N Yes
Originating Board Hive MLS
Year Built 2022
Annual Tax Amount $2,051
Lot Size 0.260 Acres
Acres 0.26
Lot Dimensions 42' x 125' x 140' x 125'
Property Description
The heart of the home is the large, open kitchen, featuring granite countertops, a natural gas cooktop, large island and expansive views of the serene pond out back. Adjacent to the kitchen, the great room is a showstopper with custom built-ins, a coffered ceiling, and a cozy fireplace. Stacking sliding glass doors open onto a screened-in back porch that overlooks the pond, where you can enjoy peaceful mornings and evenings and take in the nature that surrounds you.
Modern touches abound, including Bluetooth-enabled speakers in the great room, kitchen, screened porch, and owner's ensuite bathroom. The private upstairs suite includes a spacious bedroom, a full bath, and walk-in attic storage, offering a perfect retreat for guests or a flexible space for your needs.
The neighborhood itself adds to the appeal, featuring resort-style amenities such as a pool, clubhouse, and fitness center, ensuring there's always something to enjoy right at home.
For added convenience, the HOA covers your annual lawn maintenance, allowing for truly low-maintenance living. With its prime location near the beach and vibrant local communities, this home is a rare find. Give us a call today to schedule your private tour!
Location
State NC
County Brunswick
Community The Lakes At Pine Forest
Zoning Residential
Direction From hwy 211, turn into The Lakes at Pine Forest onto Pine Plantation Parkway. Turn left onto Lake Club Circle, then right onto Island Lakes Drive. Home on the right. #3450
Location Details Mainland
Rooms
Primary Bedroom Level Primary Living Area
Interior
Interior Features Foyer, Intercom/Music, Mud Room, Solid Surface, Kitchen Island, Master Downstairs, 9Ft+ Ceilings, Tray Ceiling(s), Ceiling Fan(s), Pantry, Walk-in Shower, Eat-in Kitchen, Walk-In Closet(s)
Heating Heat Pump, Fireplace(s), Electric, Natural Gas, Zoned
Cooling Zoned
Flooring LVT/LVP, Carpet, Tile
Fireplaces Type Gas Log
Fireplace Yes
Window Features DP50 Windows,Blinds
Appliance Wall Oven, Refrigerator, Microwave - Built-In, Downdraft, Disposal, Dishwasher, Cooktop - Gas
Laundry Hookup - Dryer, Washer Hookup, Inside
Exterior
Exterior Feature Irrigation System
Parking Features Attached, Garage Door Opener
Garage Spaces 2.0
Utilities Available Natural Gas Connected
Waterfront Description None
View Pond
Roof Type Architectural Shingle
Porch Open, Covered, Enclosed, Patio, Porch, Screened
Building
Story 2
Entry Level One and One Half
Foundation Raised, Slab
Sewer Municipal Sewer
Water Municipal Water
Structure Type Irrigation System
New Construction No
Schools
Elementary Schools Southport
Middle Schools South Brunswick
High Schools South Brunswick
Others
Tax ID 203ca007
Acceptable Financing Cash, Conventional
Listing Terms Cash, Conventional
Special Listing Condition None





