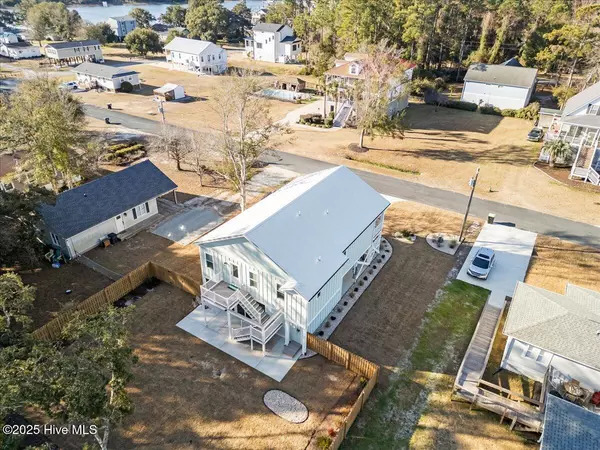UPDATED:
01/21/2025 07:03 PM
Key Details
Property Type Single Family Home
Sub Type Single Family Residence
Listing Status Active
Purchase Type For Sale
Square Footage 1,410 sqft
Price per Sqft $443
Subdivision Ocean View Landing
MLS Listing ID 100484112
Bedrooms 3
Full Baths 2
HOA Fees $200
HOA Y/N No
Originating Board Hive MLS
Year Built 2023
Annual Tax Amount $1,362
Lot Size 9,845 Sqft
Acres 0.23
Lot Dimensions per tax records
Property Description
Step inside to an open and spacious layout thoughtfully designed for comfort, relaxation, and entertaining. The interior boasts commercial-grade luxury vinyl plank flooring, a chef's kitchen with upgraded appliances and a 36'' induction cooktop, large kitchen island and many modern luxuries.
The outdoor spaces are equally impressive, designed for both entertaining and everyday enjoyment. The landscaped yard is fully fenced for privacy, while the under-house area provides ample room for gatherings and storage for all your beach essentials. A fully equipped outdoor kitchen—featuring a pellet grill, refrigerator, and sink—takes your coastal lifestyle to the next level.
Enjoy peace of mind with low-maintenance composite decking, durable Hardi-Plank siding, and upgraded roofing. Additional features include a tankless electric hot water system and a screened-in downstairs area with premium aluminum and fiber mesh screening for year-round comfort.
Launch your kayak or cast a line from community pier, or simply soak in the tranquil water views. With endless opportunities for outdoor adventures and relaxation, this home truly offers coastal living at its finest. Whether you're seeking a full-time residence, a vacation getaway, or a high-performing rental property, this home has it all.
Location
State NC
County Brunswick
Community Ocean View Landing
Zoning Co-R-6000
Direction Head east toward Sunset Blvd N Turn right toward Sunset Blvd N 256 ft Turn left onto Sunset Blvd N 289 ft Continue onto Beach Dr SW 0.8 mi Turn right onto Ocean View Dr SW
Location Details Mainland
Rooms
Basement None
Primary Bedroom Level Primary Living Area
Interior
Interior Features Tray Ceiling(s), Pantry, Walk-in Shower, Walk-In Closet(s)
Heating Electric, Forced Air
Cooling Central Air
Flooring LVT/LVP, Carpet
Fireplaces Type None
Fireplace No
Window Features Blinds
Appliance Washer, Refrigerator, Range, Microwave - Built-In, Dryer
Exterior
Exterior Feature Irrigation System, Exterior Kitchen
Parking Features Golf Cart Parking, On Site
Waterfront Description Pier,ICW View
Roof Type Metal
Porch Covered, Deck, Enclosed, Porch, Screened
Building
Story 1
Entry Level One
Foundation Other
Sewer Municipal Sewer, Septic On Site
Structure Type Irrigation System,Exterior Kitchen
New Construction No
Schools
Elementary Schools Jessie Mae Monroe Elementary
Middle Schools Shallotte Middle
High Schools South Brunswick
Others
Tax ID 243id032
Acceptable Financing Cash, Conventional
Listing Terms Cash, Conventional
Special Listing Condition None





