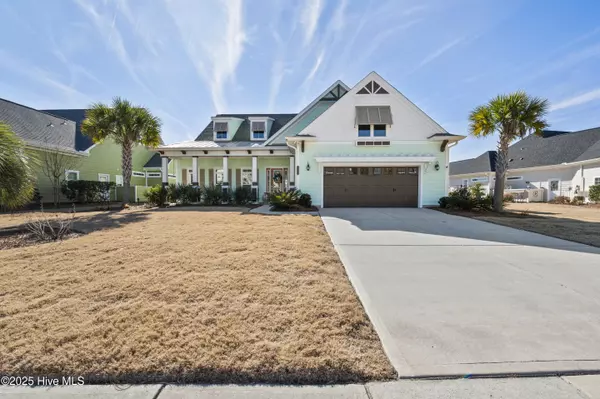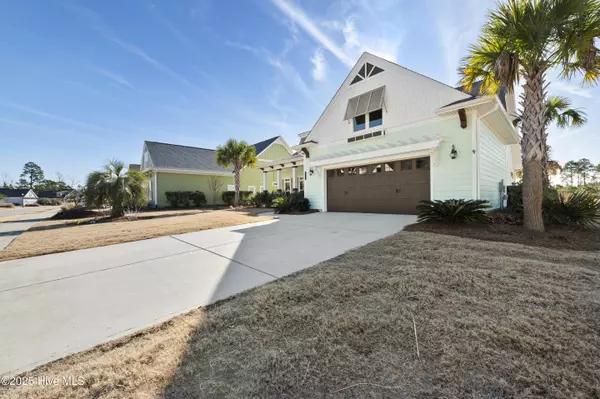UPDATED:
01/20/2025 05:04 PM
Key Details
Property Type Single Family Home
Sub Type Single Family Residence
Listing Status Active
Purchase Type For Sale
Square Footage 2,479 sqft
Price per Sqft $298
Subdivision Brunswick Forest
MLS Listing ID 100484258
Style Wood Frame
Bedrooms 3
Full Baths 3
HOA Fees $2,253
HOA Y/N Yes
Originating Board Hive MLS
Year Built 2021
Annual Tax Amount $4,301
Lot Size 0.293 Acres
Acres 0.29
Lot Dimensions 75 X 171 X 75 X 168
Property Description
Step inside to discover an inviting open-concept layout that blends style, function, and comfort. The main level boasts hardwood floors throughout, creating a warm, cohesive flow from room to room. The spacious living room, dining area, and kitchen come together seamlessly, making it perfect for both everyday living and entertaining guests.
The gourmet kitchen is truly a standout, featuring quartz countertops, a stylish farm sink, under-cabinet lighting, and a rustic barn door that adds character to the space. Whether you're preparing a casual meal or hosting a gathering, this kitchen is both practical and beautiful.
The Owner's Suite is a peaceful retreat with an extra window that offers gorgeous views of the lake and fills the room with natural light. The en-suite bathroom features dual vanities, a walk-in shower, and a large walk-in closet. The additional extra window ensures the suite feels bright and spacious.
This home also includes a dedicated office space, perfect for remote work or a quiet study area, as well as a Finished Room Over Garage (FROG), offering even more flexible space that could serve as a media room, guest suite, or hobby room. The extra window in the FROG creates an airy, light-filled environment.
The custom patio in the backyard is designed for outdoor living, offering the perfect spot to enjoy the lake views, host gatherings, or simply relax and enjoy the peaceful surroundings. The landscape lighting and irrigation system make it easy to maintain a beautiful outdoor space year-round.
Additional features of this home include a tankless water heater, generator hookup, TV hookup in the loggia, and a two-car garage. Thoughtful touches like under-cabinet lighting further enhance the home's functionality and ambiance.
Living in Brunswick Forest means you'll enjoy not only this stunning home but also the convenience of community amenities such as walking trails, parks, three pools, bocce ball courts, library, the golf course, and so much more. With shopping, dining, and a quick drive to Wilmington just minutes away, 4333 Singletary Lake Drive offers a perfect balance of tranquility and convenience.
Don't miss the chance to own this exceptional home in Brunswick Forest. Schedule a tour today and experience lakeside living at its finest!
Location
State NC
County Brunswick
Community Brunswick Forest
Zoning LE-PUD
Direction Hwy 17 South. Left onto Brunswick Forest Parkway. Second Left onto Low Country Blvd. Right onto Cross Water Circle. Right onto Shelmore Way. Left onto Singletary Lake Dr. Home on the Left
Location Details Mainland
Rooms
Basement None
Primary Bedroom Level Primary Living Area
Interior
Interior Features Kitchen Island, Master Downstairs, 9Ft+ Ceilings, Ceiling Fan(s), Pantry, Walk-in Shower, Walk-In Closet(s)
Heating Heat Pump, Fireplace(s), Electric
Flooring LVT/LVP, Carpet
Fireplaces Type Gas Log
Fireplace Yes
Appliance Vent Hood, Stove/Oven - Gas, Microwave - Built-In, Disposal, Dishwasher
Laundry Hookup - Dryer, Washer Hookup
Exterior
Exterior Feature Irrigation System, Gas Logs
Parking Features Concrete
Garage Spaces 2.0
Pool None
Utilities Available Sewer Connected, Natural Gas Connected
Waterfront Description None
View Lake
Roof Type Architectural Shingle
Accessibility None
Porch Patio, Screened
Building
Lot Description Level
Story 2
Entry Level One and One Half
Foundation Slab
Sewer Municipal Sewer
Water Municipal Water
Structure Type Irrigation System,Gas Logs
New Construction No
Schools
Elementary Schools Town Creek
Middle Schools Town Creek
High Schools North Brunswick
Others
Tax ID 071dk006
Acceptable Financing Cash, Conventional, FHA, Assumable, VA Loan
Listing Terms Cash, Conventional, FHA, Assumable, VA Loan
Special Listing Condition None





