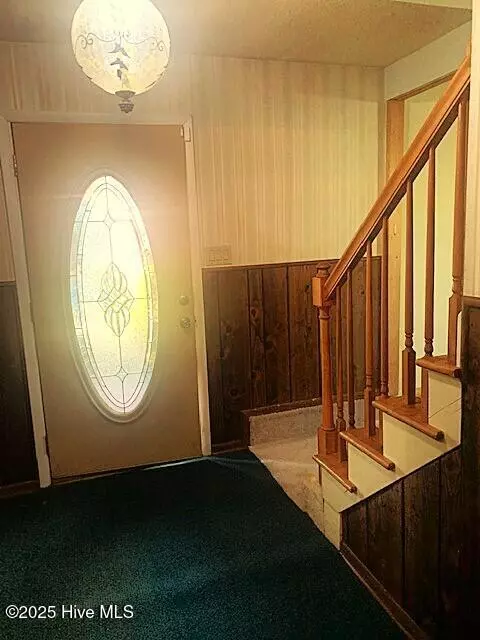UPDATED:
01/18/2025 04:15 PM
Key Details
Property Type Single Family Home
Sub Type Single Family Residence
Listing Status Active
Purchase Type For Sale
Square Footage 2,646 sqft
Price per Sqft $129
Subdivision Windsor Manor
MLS Listing ID 100484378
Style Wood Frame
Bedrooms 5
Full Baths 3
Half Baths 1
HOA Y/N No
Originating Board Hive MLS
Year Built 1973
Annual Tax Amount $1,582
Lot Size 0.258 Acres
Acres 0.26
Lot Dimensions 90 x 125
Property Description
laundry room. a Bonus Room for family games and room for children to play. Upstairs, another Master Suite is a true retreat with a en-suite bath and plenty of room to relax. Three additional bedrooms and another full bath, plenty of space for family and guests. Outside, enjoy the backyard, perfect for creating you outdoor oasis or hosting family events. The home also offers a shed for extra storage space. This home is conveniently located near schools, local community college, medical offices, a hospital, shopping, and the beautiful North Carolina Beaches--everything you need just minutes away! Whether you looking for a home to renovate and personalize or simply want space and potential, this property is the perfect opportunity.
Location
State NC
County Onslow
Community Windsor Manor
Zoning R-7
Direction Hwy 17 N turn onto Piney Green Road, turn left onto Country Club Drive , turn right onto Thames Dr., turn left onto Kerry Ct, first house on right.
Location Details Mainland
Rooms
Other Rooms Shed(s)
Basement None
Primary Bedroom Level Primary Living Area
Interior
Interior Features Master Downstairs, Ceiling Fan(s), Walk-in Shower
Heating Heat Pump, Fireplace(s), Electric, Wood Stove
Cooling Central Air
Flooring Carpet, Vinyl
Fireplaces Type Wood Burning Stove
Fireplace Yes
Window Features Blinds
Appliance Washer, Stove/Oven - Gas, Refrigerator, Microwave - Built-In, Dryer, Dishwasher
Laundry Hookup - Dryer, Washer Hookup, Inside
Exterior
Parking Features On Site, Paved
Pool None
Utilities Available Municipal Sewer Available, Municipal Water Available
Roof Type Architectural Shingle
Porch Covered, Porch, Screened
Building
Lot Description Corner Lot
Story 2
Entry Level Two
Foundation Slab
New Construction No
Schools
Elementary Schools Morton
Middle Schools Hunters Creek
High Schools White Oak
Others
Tax ID 350g-69
Acceptable Financing Cash, Conventional, FHA, VA Loan
Listing Terms Cash, Conventional, FHA, VA Loan
Special Listing Condition None





