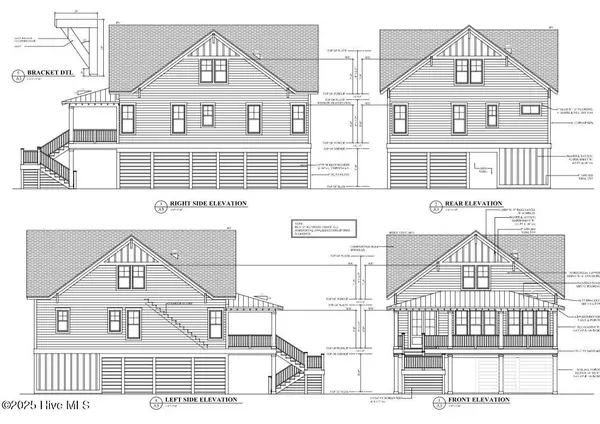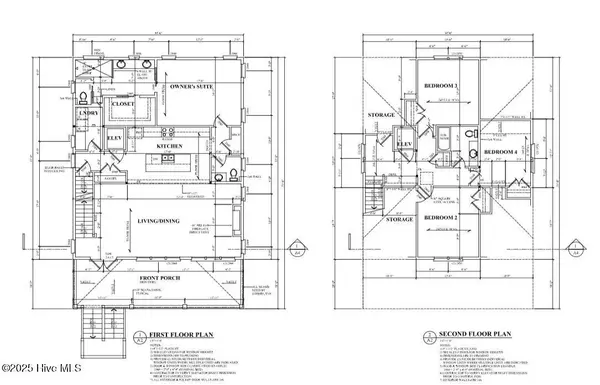UPDATED:
01/18/2025 07:29 PM
Key Details
Property Type Single Family Home
Sub Type Single Family Residence
Listing Status Active
Purchase Type For Sale
Square Footage 2,234 sqft
Price per Sqft $514
Subdivision Tranquil Harbour Island
MLS Listing ID 100484399
Style Wood Frame
Bedrooms 4
Full Baths 2
Half Baths 1
HOA Y/N No
Originating Board Hive MLS
Year Built 2025
Lot Size 7,501 Sqft
Acres 0.17
Lot Dimensions 60X124X60X126
Property Description
Built with durable and elegant Hardie siding, this home boasts over 2,200 square feet of thoughtfully designed living space. The main level features an inviting open floor plan, perfect for entertaining, and includes a luxurious primary suite for ultimate convenience. An elevator connects all levels, taking you effortlessly to the top floor, where three additional bedrooms await. In total, the home offers 4 bedrooms, 2.5 baths, and the flexibility of an additional bath roughed in beneath the house.
Outside, enjoy ample parking under the home and a side entry on NE 41st Street, enhancing accessibility and privacy. Whether you're savoring the ICW views from your corner lot or enjoying nearby beach access, this property blends modern luxury with classic coastal charm.
Secure your place in Oak Island's future todayâ€''schedule a tour and envision your new home, ready just in time for summer 2025!
Location
State NC
County Brunswick
Community Tranquil Harbour Island
Zoning AE
Direction Heading east on Oak Island Dr, turn north and continue
Location Details Island
Rooms
Primary Bedroom Level Primary Living Area
Interior
Interior Features Foyer, Mud Room, Kitchen Island, Elevator, Master Downstairs, 9Ft+ Ceilings, Walk-in Shower, Eat-in Kitchen
Heating Fireplace Insert, Electric, Heat Pump
Cooling Central Air, Zoned
Flooring LVT/LVP, Vinyl
Window Features Storm Window(s)
Appliance Stove/Oven - Electric, Refrigerator, Ice Maker, Dishwasher
Laundry Hookup - Dryer, In Hall, Washer Hookup, Inside
Exterior
Parking Features Additional Parking, Concrete, Off Street, Paved
Waterfront Description ICW View,None
Roof Type Architectural Shingle
Accessibility Accessible Hallway(s)
Porch Covered, Porch
Building
Lot Description Corner Lot
Story 2
Entry Level Two
Foundation Other
Sewer Municipal Sewer
Water Municipal Water
New Construction Yes
Schools
Elementary Schools Southport
Middle Schools South Brunswick
High Schools South Brunswick
Others
Tax ID 235ld010
Acceptable Financing Cash, Conventional, FHA, VA Loan
Listing Terms Cash, Conventional, FHA, VA Loan
Special Listing Condition None





