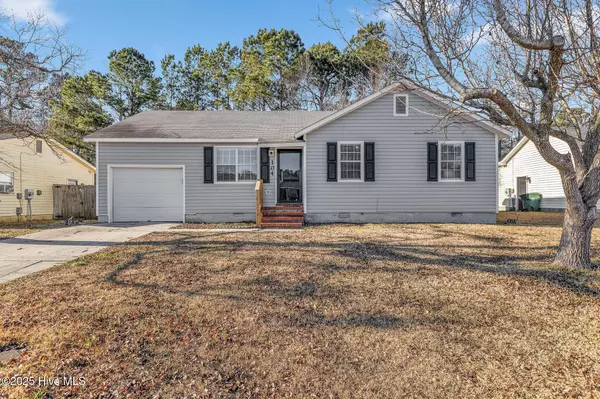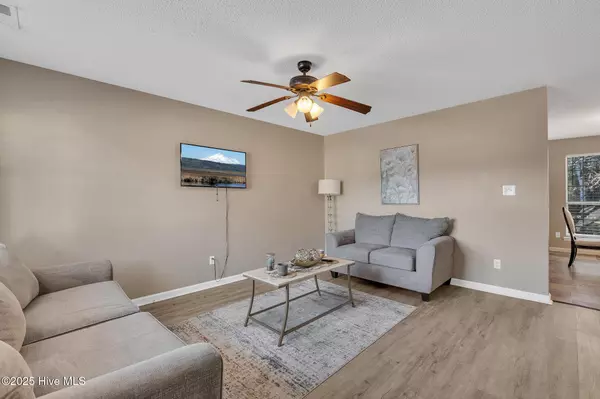UPDATED:
01/19/2025 05:19 PM
Key Details
Property Type Single Family Home
Sub Type Single Family Residence
Listing Status Active
Purchase Type For Sale
Square Footage 1,110 sqft
Price per Sqft $198
Subdivision Deerfield
MLS Listing ID 100484445
Style Wood Frame
Bedrooms 3
Full Baths 1
Half Baths 1
HOA Y/N No
Originating Board Hive MLS
Year Built 1989
Annual Tax Amount $922
Lot Size 8,538 Sqft
Acres 0.2
Lot Dimensions Irregular
Property Description
Step inside to discover a stunning, fully renovated kitchen featuring top-of-the-line stainless steel appliances, and plenty of cabinetry. The kitchen and dining space are spacious, creating an ideal space for entertaining friends and family.
The master bedroom includes it's own private bathroom with modern fixtures. Two additional bedrooms provide ample space for family, guests, or a home office. The second bathroom is tastefully updated with contemporary finishes.
Outside, enjoy the beautifully landscaped yard, perfect for outdoor gatherings or simply relaxing in your own private oasis. Additional features include a garage, a brand new water heater, updated plumbing, and updated flooring throughout.
Conveniently located near top-rated schools, shopping centers, and recreational facilities, this home offers everything you need for a comfortable and convenient lifestyle.
Don't miss the opportunity to make this exquisite property your own. Schedule your private viewing today!
Location
State NC
County Onslow
Community Deerfield
Zoning R-5
Direction Start out on Western Boulevard, then make a right on Gum Branch Road. Turn right onto Hunting Green Drive. Then a right onto Hearthstone and a right onto Milestone Drive. Home will be on the right.
Location Details Mainland
Rooms
Basement Crawl Space, None
Primary Bedroom Level Primary Living Area
Interior
Interior Features Ceiling Fan(s)
Heating Heat Pump, Electric
Flooring LVT/LVP, Carpet
Fireplaces Type None
Fireplace No
Appliance Stove/Oven - Electric, Refrigerator, Dishwasher
Exterior
Exterior Feature None
Parking Features On Site, Paved
Garage Spaces 1.0
Pool None
Roof Type Shingle
Porch Porch
Building
Story 1
Entry Level One
Sewer Municipal Sewer
Water Municipal Water
Structure Type None
New Construction No
Schools
Elementary Schools Summersill
Middle Schools Jacksonville Commons
High Schools Jacksonville
Others
Tax ID 338a-252
Acceptable Financing Cash, Conventional, FHA, VA Loan
Listing Terms Cash, Conventional, FHA, VA Loan
Special Listing Condition None





