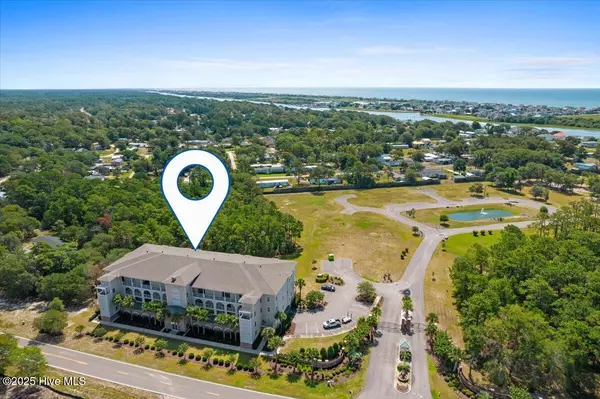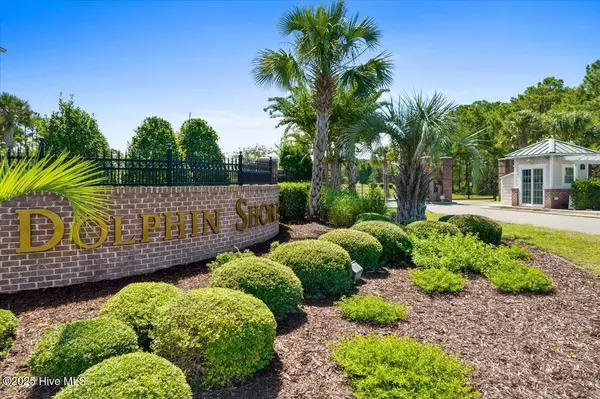UPDATED:
01/22/2025 07:29 PM
Key Details
Property Type Condo
Sub Type Condominium
Listing Status Active
Purchase Type For Sale
Square Footage 1,723 sqft
Price per Sqft $234
Subdivision Dolphin Shores
MLS Listing ID 100484816
Style Wood Frame
Bedrooms 3
Full Baths 3
HOA Fees $5,160
HOA Y/N Yes
Originating Board Hive MLS
Year Built 2007
Annual Tax Amount $2,100
Property Description
Upon entering, you'll be greeted by the grandeur of 10-foot ceilings that open up the living space, making it bright and airy and flows seamlessly through to a beautiful covered porch overlooking nature beyond. The kitchen is perfectly located with ample cabinetry to make meal preparation or entertaining a breeze. The entire home also boasts beautiful hardwood floors, adding a touch of warmth throughout.
The primary suite is a true retreat with plenty of space for a nice sitting area or office and its own ensuite bathroom, ensuring a private oasis for relaxation. The additional spacious bedrooms, each with their own full bathroom are versatile and ideal for the comfort of family and special guests.
Living here means enjoying the convenience of elevator access, making your daily life or moving groceries or beach items to your home effortless. Additionally, a dedicated storage unit is included, perfect for seasonal items or beach gear.
The community amenities are second to none, featuring a beautifully maintained pool where you can cool off on those warm summer days, and a clubhouse and deck that's perfect for social events or simply unwinding with neighbors while watching the sunset. Enjoy easy coastal living with no maintenance in the beautiful coastal community of Dolphin Shores.
Location
State NC
County Brunswick
Community Dolphin Shores
Zoning MF/RES
Direction From Holden Beach Rd, turn right onto Oxpen Rd. In 1.7 miles turn right onto Boones Neck Rd SW. In 1.4 miles, turn left onto Dolphin Shores Dr SW. Building is immediately on your left.
Location Details Mainland
Rooms
Basement None
Primary Bedroom Level Primary Living Area
Interior
Interior Features Foyer, Kitchen Island, Elevator, 9Ft+ Ceilings, Ceiling Fan(s), Pantry, Walk-in Shower, Eat-in Kitchen, Walk-In Closet(s)
Heating Heat Pump, Electric, Forced Air
Cooling Central Air
Flooring Tile, Wood
Fireplaces Type None
Fireplace No
Appliance Refrigerator, Microwave - Built-In, Dishwasher, Cooktop - Electric
Laundry Inside
Exterior
Exterior Feature Irrigation System
Parking Features Parking Lot, Covered, Additional Parking, Assigned, Lighted, Off Street, Shared Driveway
Carport Spaces 1
Waterfront Description None
View Water
Roof Type Shingle
Accessibility Accessible Hallway(s)
Porch Patio
Building
Story 1
Entry Level 4th Floor or Higher Unit
Foundation Combination, Block, Slab
Sewer Municipal Sewer, Community Sewer
Water Municipal Water
Structure Type Irrigation System
New Construction No
Schools
Elementary Schools Jessie Mae Monroe Elementary
Middle Schools Shallotte Middle
High Schools West Brunswick
Others
Tax ID 109620921201.0014
Acceptable Financing Cash, Conventional
Listing Terms Cash, Conventional
Special Listing Condition None





