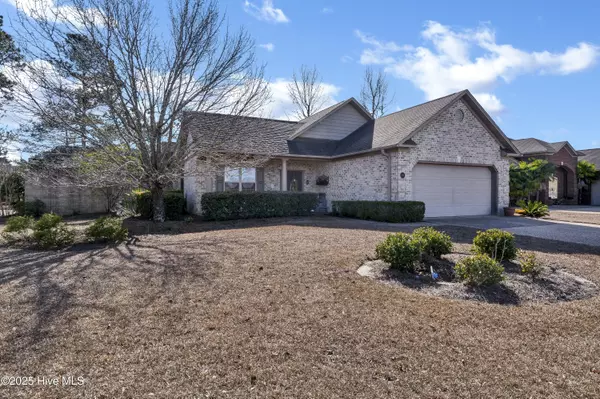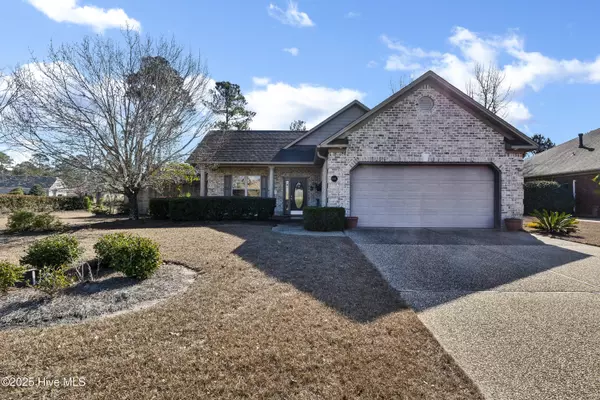UPDATED:
01/23/2025 11:40 PM
Key Details
Property Type Single Family Home
Sub Type Single Family Residence
Listing Status Active
Purchase Type For Sale
Square Footage 2,230 sqft
Price per Sqft $251
Subdivision Brunswick Forest
MLS Listing ID 100484949
Style Wood Frame
Bedrooms 3
Full Baths 2
Half Baths 1
HOA Fees $1,650
HOA Y/N Yes
Originating Board Hive MLS
Year Built 2007
Annual Tax Amount $3,352
Lot Size 0.381 Acres
Acres 0.38
Lot Dimensions 124x168x87x152
Property Description
With direct access from the living room, office, or primary suite, the expansive 700+ sq ft screened lanai offers the perfect setting to enjoy your morning coffee, relax in your private aquatic spa, or entertain friends in style. Best of all, this exceptional home comes fully furnished as you see it, including all appliances, making it truly move-in ready—just bring your clothes and start enjoying the lifestyle you deserve.
Brunswick Forest is just minutes from Downtown Wilmington and offers an impressive array of amenities, including an 18,000 sq ft fitness and wellness center, indoor and outdoor pools, miles of walking and biking trails, tennis and pickleball courts, and kayaking and canoeing on Hammock Lake. Residents can also enjoy community events and concerts at Annsdale Park and experience world-class golf at Cape Fear National Golf Course. Come see for yourself what this incredible home and vibrant community have to offer.
Location
State NC
County Brunswick
Community Brunswick Forest
Zoning PUD
Direction Hwy-17 south to Leland. Left into Brunswick Forest onto Brunswick Forest Blvd. First left onto Low Country Blvd. for 1 mile. Left onto Rice Gate Rd., left onto Lillibridge, first house on the left.
Location Details Mainland
Rooms
Primary Bedroom Level Primary Living Area
Interior
Interior Features Foyer, Intercom/Music, Solid Surface, Kitchen Island, Master Downstairs, 9Ft+ Ceilings, Tray Ceiling(s), Vaulted Ceiling(s), Ceiling Fan(s), Furnished, Hot Tub, Pantry, Walk-in Shower, Walk-In Closet(s)
Heating Electric, Heat Pump
Cooling Central Air
Flooring Carpet, Tile, Wood
Fireplaces Type Gas Log
Fireplace Yes
Window Features Blinds
Appliance Washer, Wall Oven, Refrigerator, Microwave - Built-In, Dryer, Disposal, Dishwasher, Cooktop - Electric
Laundry Hookup - Dryer, Washer Hookup, Inside
Exterior
Exterior Feature Irrigation System
Parking Features Concrete, Garage Door Opener, Off Street, On Site
Garage Spaces 2.0
Pool Above Ground, See Remarks
Roof Type Shingle
Porch Patio, Porch, Screened, See Remarks
Building
Lot Description Corner Lot
Story 1
Entry Level One
Foundation Slab
Sewer Municipal Sewer
Water Municipal Water
Structure Type Irrigation System
New Construction No
Schools
Elementary Schools Town Creek
Middle Schools Town Creek
High Schools North Brunswick
Others
Tax ID 058fa053
Acceptable Financing Cash, Conventional, FHA, VA Loan
Listing Terms Cash, Conventional, FHA, VA Loan
Special Listing Condition None





