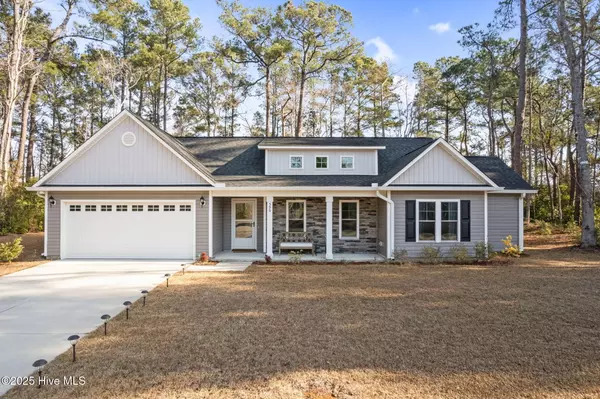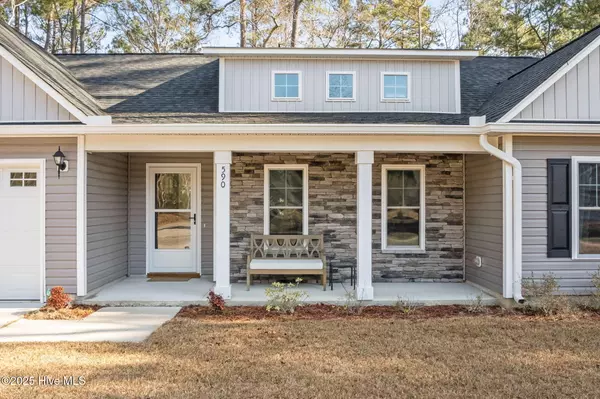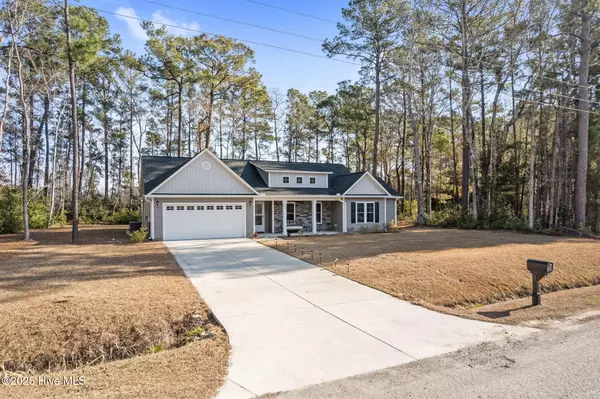UPDATED:
02/07/2025 06:29 PM
Key Details
Property Type Single Family Home
Sub Type Single Family Residence
Listing Status Active
Purchase Type For Sale
Square Footage 1,638 sqft
Price per Sqft $244
Subdivision Carolina Shores North
MLS Listing ID 100487727
Style Wood Frame
Bedrooms 4
Full Baths 2
HOA Fees $525
HOA Y/N Yes
Originating Board Hive MLS
Year Built 2022
Annual Tax Amount $1,364
Lot Size 0.594 Acres
Acres 0.59
Lot Dimensions 229x187x199x73
Property Description
This one-level, 4-bedroom, 2-bathroom home is perfect for those seeking a serene vacation home or a delightful residence near the beach.
Built in December 2022, this home features a cathedral ceiling that soars above the living room, creating an inviting atmosphere filled with natural light. The split floorplan ensures privacy for the owner's suite, with tray ceiling and an en-suite bathroom with a step-in shower.
The heart of the home, the kitchen, is a delight with granite countertops, complemented by durable LVP flooring that extends throughout the living area and hallways. The 2-car garage provides ample space for vehicles and beach gear, adding to the 1638 square feet of comfortable living space.
Situated on a generous .59 square foot lot in Carolina Shores North, residents enjoy low HOA dues with access to a community pool, clubhouse, playground, and tennis courts. Just 10 miles from both Sunset Beach Pier and Cherry Grove Fishing Pier, this location is a beach lover's dream.
The home's positioning offers easy access to Hwy 17, making travel to Wilmington, NC, and Myrtle Beach, SC, a breeze. the property lies within the vicinity of the proposed Carolina Bays Parkway and sits in the Flood Zone X.
Don't miss this opportunity to own a slice of coastal paradise, where every day feels like a vacation. Your beach lifestyle awaits.
Location
State NC
County Brunswick
Community Carolina Shores North
Zoning Co-R-7500
Direction From Ocean Hwy, turn into Carolina Shores North onto Boundaryline Dr NW, Then turn right onto Boundary Loop Rd NW. In about a mile the property is on the right.
Location Details Mainland
Rooms
Primary Bedroom Level Primary Living Area
Interior
Interior Features Master Downstairs, 9Ft+ Ceilings, Tray Ceiling(s), Ceiling Fan(s)
Heating Electric, Heat Pump
Cooling Central Air
Flooring LVT/LVP, Carpet
Fireplaces Type None
Fireplace No
Exterior
Parking Features Additional Parking, Off Street
Garage Spaces 2.0
Roof Type Architectural Shingle
Porch Patio
Building
Story 1
Entry Level One
Foundation Slab
Sewer Municipal Sewer
Water Municipal Water
New Construction No
Schools
Elementary Schools Jessie Mae Monroe Elementary
Middle Schools Shallotte Middle
High Schools West Brunswick
Others
Tax ID 240bd021
Acceptable Financing Cash, Conventional, FHA, VA Loan
Listing Terms Cash, Conventional, FHA, VA Loan
Special Listing Condition None
Virtual Tour https://www.zillow.com/view-imx/e2a6dbb8-d277-49e2-b3d4-eb3c81024534?setAttribution=mls&wl=true&initialViewType=pano&utm_source=dashboard





