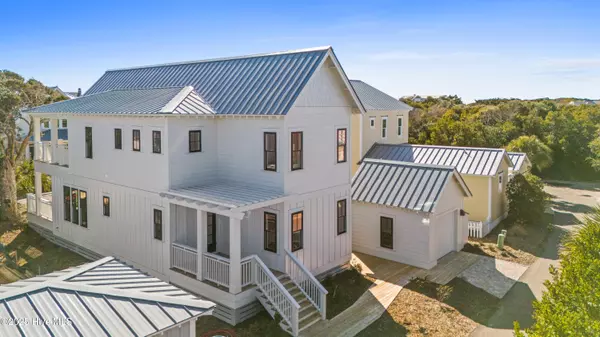UPDATED:
02/09/2025 04:47 PM
Key Details
Property Type Single Family Home
Sub Type Single Family Residence
Listing Status Active
Purchase Type For Sale
Square Footage 2,309 sqft
Price per Sqft $777
Subdivision Bhi (Bald Head Island)
MLS Listing ID 100487954
Style Wood Frame
Bedrooms 4
Full Baths 3
Half Baths 1
HOA Fees $276
HOA Y/N Yes
Originating Board Hive MLS
Year Built 2024
Lot Size 4,835 Sqft
Acres 0.11
Lot Dimensions 54 x 84 x 54 x 92
Property Sub-Type Single Family Residence
Property Description
With its crisp white fiber cement siding, striking black windows and doors, and a standing seam metal roof, this home is quintessentially Southern. Inside is a flexible layout featuring two luxurious primary suites—one on each floor—perfect for hosting family and guests with comfort and privacy.
Enjoy indoor-outdoor living with expansive covered porches on both levels, ideal for morning coffee, afternoon lounging, or evening cocktails. Inside, flexible spaces provide endless possibilities - a cozy office, a playroom, or an overflow space for guests - all with shiplap accent walls and durable finishes.
Fully furnished, this home is turnkey and ready for immediate enjoyment. The rear-facing garage is accessed via alley and provides privacy for the outdoor shower area. Walking distance to East Beach, Shoals Club, the BHI Conservancy and the park at Cape Fear Commons. High and dry in the X zone - no flood insurance required. Bald Head Island Club and Shoals Club memberships both available for purchase.
Location
State NC
County Brunswick
Community Bhi (Bald Head Island)
Zoning Bh-Pd-2C
Direction From the marina, take North Bald Head Wynd until it turns into Federal Rd. Take a left on S East Beach Drive, a right at the Commons at Kinnakeet Way, then take the second left onto Writers Way. The house is the second on the left.
Location Details Island
Rooms
Basement None
Primary Bedroom Level Primary Living Area
Interior
Interior Features Solid Surface, Kitchen Island, Master Downstairs, 9Ft+ Ceilings, Ceiling Fan(s), Furnished, Pantry, Walk-in Shower, Eat-in Kitchen, Walk-In Closet(s)
Heating Heat Pump, Electric, Zoned
Cooling Central Air, Zoned
Flooring LVT/LVP, Tile
Fireplaces Type None
Fireplace No
Appliance Washer, Refrigerator, Range, Microwave - Built-In, Dryer, Dishwasher, Cooktop - Electric, Bar Refrigerator
Laundry Inside
Exterior
Exterior Feature Outdoor Shower
Parking Features Golf Cart Parking, Detached, Off Street, Paved
Garage Spaces 2.0
Pool None
Waterfront Description None
Roof Type Metal
Porch Covered, Deck, Patio, Porch, Wrap Around
Building
Lot Description Interior Lot, Open Lot
Story 2
Entry Level Two
Foundation Other
Sewer Municipal Sewer
Water Municipal Water
Structure Type Outdoor Shower
New Construction Yes
Schools
Elementary Schools Southport
Middle Schools South Brunswick
High Schools South Brunswick
Others
Tax ID 266ac002
Acceptable Financing Cash, Conventional
Listing Terms Cash, Conventional
Special Listing Condition None





