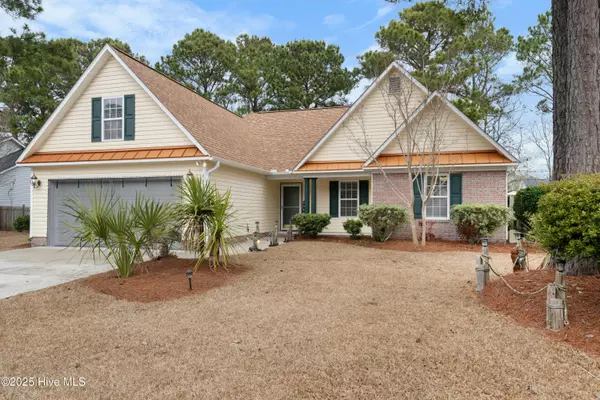UPDATED:
02/09/2025 10:58 PM
Key Details
Property Type Single Family Home
Sub Type Single Family Residence
Listing Status Coming Soon
Purchase Type For Sale
Square Footage 1,766 sqft
Price per Sqft $254
Subdivision Masonboro Woods
MLS Listing ID 100487988
Style Wood Frame
Bedrooms 3
Full Baths 2
HOA Fees $620
HOA Y/N Yes
Originating Board Hive MLS
Year Built 2001
Annual Tax Amount $1,374
Lot Size 0.266 Acres
Acres 0.27
Lot Dimensions 71 x 133 x 85 x 132
Property Description
This charming 3-bedroom, 2-bathroom home with a finished room over the garage (FROG) boasts 1,766 sq. ft. of well-designed living space. Real hardwood floors flow throughout, leading to a spacious living room with vaulted ceilings and a cozy fireplace. The kitchen is thoughtfully designed with solid surface countertops, stainless appliances, and a bar area, perfect for guests to sit and watch the chef make magic in the kitchen. A formal dining room and a casual breakfast area offer flexibility for entertaining. The FROG provides a versatile space for a home office, playroom, or guest retreat.
The primary suite features a walk-in closet, garden tub, and walk-in shower, creating a relaxing retreat.
Step outside to a fully fenced backyard with a double gate, allowing room to store a boat, trailer, or other recreational vehicles. The outdoor space is perfect for entertaining, with a patio, garden area, 8x10 shed, and plenty of room for a firepit, pets, or play. An outdoor hot and cold shower adds extra convenience—ideal for beach lovers. A two-car garage includes a Velcro-screened system, perfect for those who enjoy fresh air while tinkering, working out, or simply escaping for some solitude—cave dwellers, welcome!
The front yard has a sprinkler system, and the roof was updated two years ago with stylish copper penny-clad standing seam accents. Gutters and updated fascia add to the home's appeal and longevity.
Don't miss your chance to own this move-in ready home with low HOA dues and neighborhood amenities, including a clubhouse & community pool.
Location
State NC
County New Hanover
Community Masonboro Woods
Zoning R-15
Direction South College (Monkey Junction Area) take Piner Road, bear to the left at Y in road. Continue on Masonboro Loop Road. Make Left on Barton Oaks Drive, which turns into Grey Squirrel. House is on the right two houses down before W. Grove.
Location Details Mainland
Rooms
Other Rooms Shower, Shed(s)
Basement None
Primary Bedroom Level Primary Living Area
Interior
Interior Features Foyer, Solid Surface, Master Downstairs, Vaulted Ceiling(s), Ceiling Fan(s), Walk-in Shower, Walk-In Closet(s)
Heating Heat Pump, Electric, Forced Air
Cooling Central Air
Flooring Carpet, Vinyl, Wood
Fireplaces Type Gas Log
Fireplace Yes
Window Features Thermal Windows,Blinds
Appliance Washer, Stove/Oven - Electric, Refrigerator, Microwave - Built-In, Dryer, Dishwasher
Laundry Inside
Exterior
Exterior Feature Outdoor Shower, Irrigation System, Gas Logs
Parking Features Additional Parking, Concrete, Garage Door Opener, On Site
Garage Spaces 2.0
Roof Type Architectural Shingle,Metal
Porch Covered, Patio, Porch
Building
Story 1
Entry Level One and One Half
Foundation Slab
Sewer Municipal Sewer
Water Municipal Water
Structure Type Outdoor Shower,Irrigation System,Gas Logs
New Construction No
Schools
Elementary Schools Bellamy
Middle Schools Myrtle Grove
High Schools Ashley
Others
Tax ID R07600-002-098-000
Acceptable Financing Cash, Conventional, FHA, VA Loan
Listing Terms Cash, Conventional, FHA, VA Loan
Special Listing Condition None





