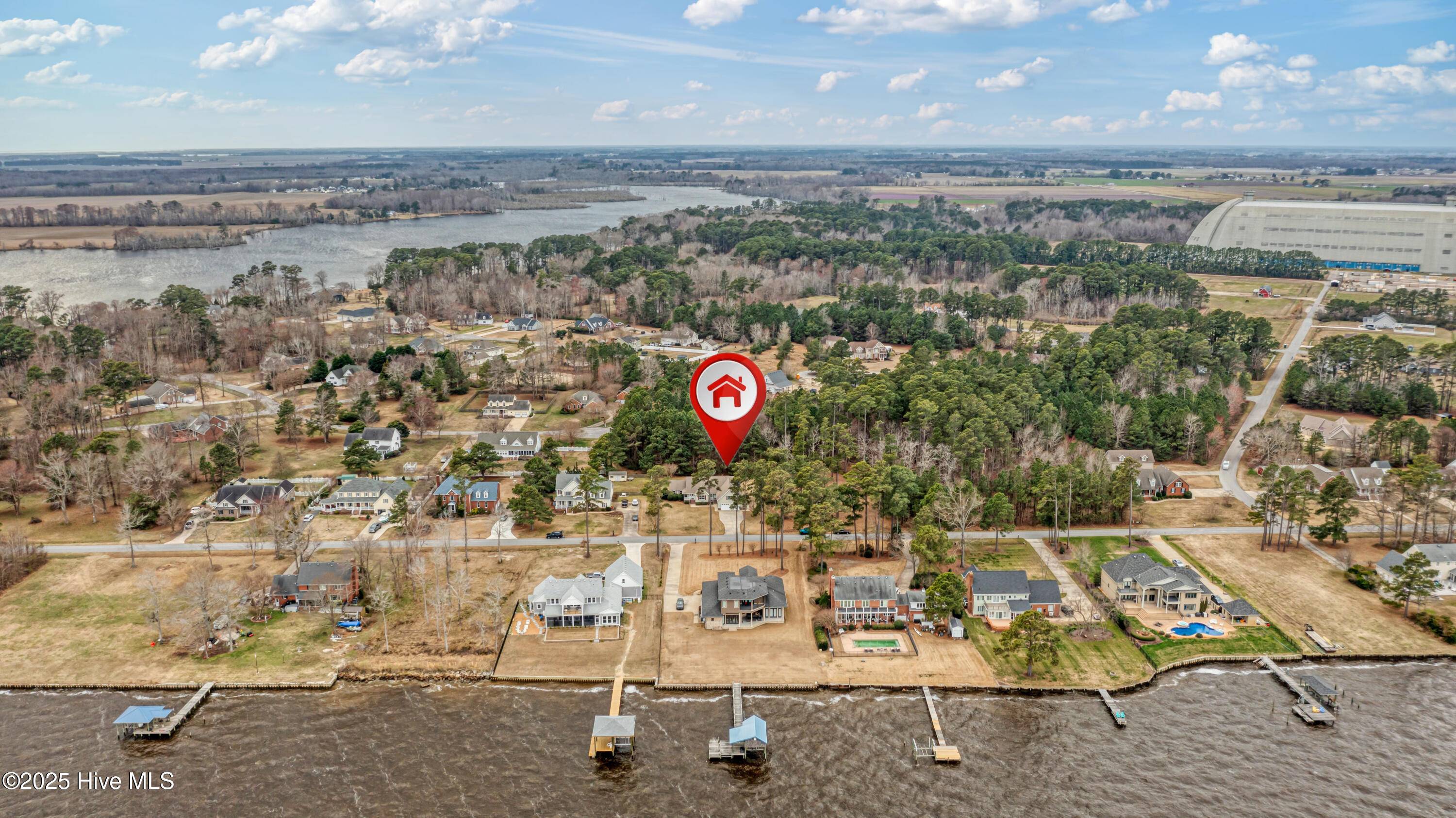UPDATED:
Key Details
Property Type Single Family Home
Sub Type Single Family Residence
Listing Status Active
Purchase Type For Sale
Square Footage 2,514 sqft
Price per Sqft $182
Subdivision Newbegun Land
MLS Listing ID 100493319
Bedrooms 3
Full Baths 2
Half Baths 1
HOA Fees $200
HOA Y/N Yes
Originating Board Hive MLS
Year Built 1999
Annual Tax Amount $2,044
Lot Size 0.574 Acres
Acres 0.57
Lot Dimensions 124x202x124x201
Property Sub-Type Single Family Residence
Property Description
Inside, this home boasts a spacious open floor plan designed for comfort and functionality. The gourmet kitchen is a chef's dream, featuring granite countertops, stainless steel appliances, a double oven, huge pantry and ample cabinetry. The formal dining room is perfect for hosting, while the eat-in kitchen offers a more casual setting. The cozy gas fireplace in the den provides warmth and ambiance on chilly evenings.
The first-floor primary suite is a true retreat, complete with a large jetted soaking tub, double vanity, stand-up shower, separate water closet, and an expansive walk-in closet. An additional first-floor bedroom provides flexibility for guests or family members.
A unique feature of this home is the dedicated office space with a separate front entrance, ideal for those who work from home and receive visitors. Upstairs, you'll find another spacious bedroom and a finished room over the garage, where you can enjoy picturesque river views. Storage is never an issue, thanks to the huge floored walk-in attic and lighted knee walls.
Additional highlights include a sealed crawlspace with a dehumidifier (2021), dual climate control, new carpeting in (2019), central vacuum, an oversized two car garage, and a prime location within a well-maintained waterfront community. Don't miss this incredible opportunity to enjoy riverfront living at its finest. Schedule your private tour today.
Location
State NC
County Pasquotank
Community Newbegun Land
Zoning County R-15
Direction Take Weeksville Rd to a left on Consolidated Road. Turn right onto Bayside Road. Turn left onto Davis Bay Road. Continue straight onto Small Drive. House will be on the right.
Location Details Mainland
Rooms
Basement Crawl Space
Primary Bedroom Level Primary Living Area
Interior
Interior Features Foyer, Kitchen Island, Master Downstairs, Ceiling Fan(s), Central Vacuum, Pantry, Walk-in Shower, Walk-In Closet(s)
Heating Heat Pump, Fireplace(s), Electric, Propane, Zoned
Cooling Central Air, Zoned
Flooring LVT/LVP, Carpet, Vinyl, Wood
Fireplaces Type Gas Log
Fireplace Yes
Window Features Blinds
Appliance Wall Oven, Refrigerator, Microwave - Built-In, Ice Maker, Humidifier/Dehumidifier, Double Oven, Dishwasher, Cooktop - Electric
Laundry Hookup - Dryer, In Hall, Washer Hookup
Exterior
Parking Features Garage Door Opener, Off Street, On Site, Paved
Garage Spaces 2.0
Pool None
Amenities Available Boat Dock, Maint - Comm Areas, Master Insure, Picnic Area, Ramp, RV/Boat Storage
Waterfront Description Water Access Comm,Waterfront Comm
View River
Roof Type Architectural Shingle
Porch Covered, Porch, Screened
Building
Lot Description Interior Lot
Story 1
Entry Level One
Sewer Septic On Site
Water Municipal Water
New Construction No
Schools
Elementary Schools J.C. Sawyer Elementary
Middle Schools River Road Middle School
High Schools Northeastern High School
Others
Tax ID 894104739340
Acceptable Financing Cash, Conventional, FHA, USDA Loan, VA Loan
Listing Terms Cash, Conventional, FHA, USDA Loan, VA Loan
Virtual Tour https://player.vimeo.com/video/1064021004?byline=0&title=0&owner=0&name=0&logos=0&profile=0&profilepicture=0&vimeologo=0&portrait=0





