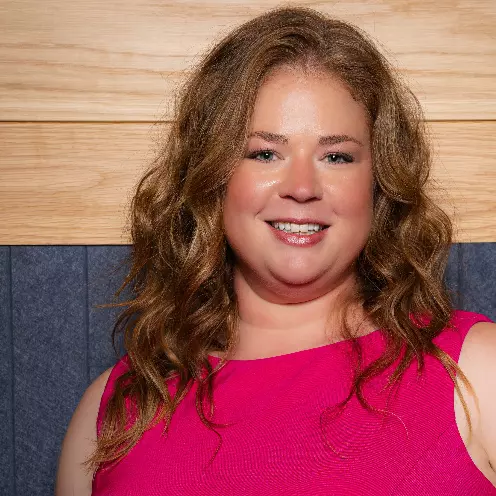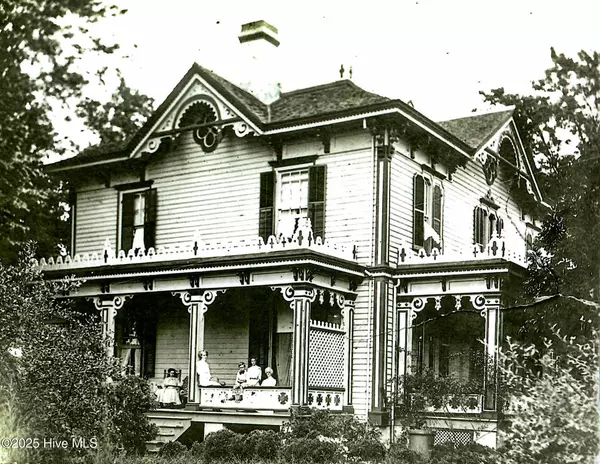
UPDATED:
Key Details
Property Type Single Family Home
Sub Type Single Family Residence
Listing Status Active
Purchase Type For Sale
Square Footage 4,600 sqft
Price per Sqft $114
MLS Listing ID 100536933
Style Wood Frame
Bedrooms 5
Full Baths 2
Half Baths 1
HOA Y/N No
Year Built 1875
Lot Size 8.180 Acres
Acres 8.18
Lot Dimensions Irregular
Property Sub-Type Single Family Residence
Source Hive MLS
Property Description
The two-story Italianate home features a hip roof with decorative eave gables, pressed-metal roofing, and original weatherboard siding. A wide front porch with paneled posts and sawn brackets welcomes visitors, while large pocket doors open onto side porches overlooking the grounds. Inside, a center-hall, double-pile plan highlights remarkable period details: heavy molded woodwork, plaster crown moldings and medallions, tall arched windows, original hardwood floors, and multiple marble and slate mantels. The gracious front rooms—once the ''morning room'' and music room—retain elaborate finishes and access to the porches.
The dining room includes a built-in China cabinet, while the rear portion of the house holds one of Murfreesboro's earliest indoor bathrooms, complete with original fixtures. A later hyphen connects to the historic kitchen, restored with sensitivity to its original form. Finishing off the downstairs is the ornate front staircase showing the level of craftsmanship present in the home and simpler rear staircase. Upstairs, four bedrooms surround the second-floor passage, each with period mantels and three-part surrounds. An attic with exposed rafters and quatrefoil windows completes the interior.
The contributing outbuildings—including the ornate privy and two structures believed to have housed Holt's craftsmen—remain an extraordinary part of the property's history.
Location
State NC
County Hertford
Zoning C-2
Direction House is on W Main St in Murfreesboro.
Location Details Mainland
Rooms
Other Rooms Guest House, Shed(s), Barn(s), Storage, Workshop
Primary Bedroom Level Primary Living Area
Interior
Interior Features Master Downstairs, High Ceilings, Entrance Foyer, Bookcases, Kitchen Island, Ceiling Fan(s)
Heating Wood, Fireplace(s), Electric, Heat Pump, Wood Stove
Cooling Central Air
Flooring Wood
Fireplaces Type Wood Burning Stove
Fireplace Yes
Appliance Gas Cooktop, Electric Oven, Washer, Refrigerator, Dryer, Disposal, Dishwasher
Exterior
Parking Features Gravel
Utilities Available Water Connected
Roof Type Metal
Porch Covered, Deck, Porch
Building
Lot Description Horse Farm, Level, Pasture
Story 2
Entry Level Two
Foundation Brick/Mortar, Block
Sewer Septic Tank
Water County Water
Architectural Style Historic Home
New Construction No
Schools
Elementary Schools Riverview Elementary
Middle Schools Hertford County Middle
High Schools Hertford County High
Others
Tax ID 5958-55-9090
Acceptable Financing Cash, Conventional, FHA, USDA Loan, VA Loan
Listing Terms Cash, Conventional, FHA, USDA Loan, VA Loan

Learn More About LPT Realty





