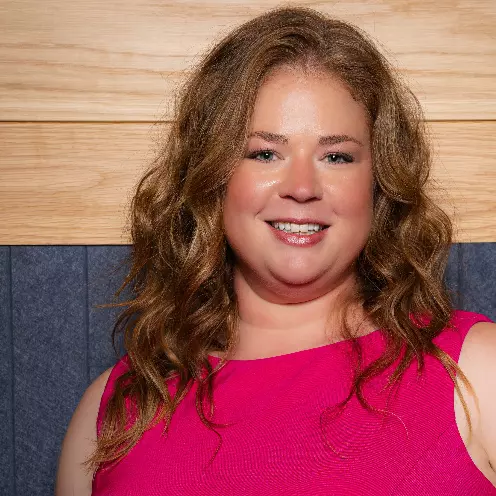
UPDATED:
Key Details
Property Type Single Family Home
Sub Type Single Family Residence
Listing Status Active Under Contract
Purchase Type For Sale
Square Footage 2,205 sqft
Price per Sqft $129
Subdivision Oakdale
MLS Listing ID 100539911
Style Wood Frame
Bedrooms 3
Full Baths 2
HOA Y/N No
Year Built 1977
Annual Tax Amount $2,127
Lot Size 0.470 Acres
Acres 0.47
Lot Dimensions Irregular
Property Sub-Type Single Family Residence
Source Hive MLS
Property Description
Step inside to find a spacious living room filled with natural light, featuring a cozy gas log fireplace that makes the space warm and welcoming year-round. The kitchen and dining areas flow easily for casual meals or entertaining, while the bonus room adds flexibility—ideal for a home office, hobby space, or guest retreat.
Out back, the screened-in porch is your personal sanctuary—perfect for quiet evenings or weekend gatherings without worrying about the weather. The detached workshop, complete with power and a carport, offers endless possibilities for projects, storage, or creative pursuits.
Set on a generous 0.467-acre lot with room to spread out, garden, or simply enjoy the outdoors, this property offers the perfect balance of functionality and laid-back living.
Whether you're looking for a peaceful retreat, a place to tinker, or room to grow—this home delivers the lifestyle you've been searching for.
Location
State NC
County Craven
Community Oakdale
Zoning Residential
Direction From US-17 S, L on S Glenburnie Rd, R on Trent Rd, L on Oakdale Ave, bear L to stay on Oakdale Ave
Location Details Mainland
Rooms
Other Rooms Workshop
Basement None
Primary Bedroom Level Primary Living Area
Interior
Interior Features Ceiling Fan(s), Walk-in Shower
Heating Electric, Heat Pump
Cooling Central Air
Flooring Carpet, Laminate, Tile, Wood
Appliance Electric Oven, Built-In Microwave, Refrigerator, Dishwasher
Exterior
Parking Features Asphalt
Carport Spaces 1
Utilities Available Sewer Connected, Water Connected
Amenities Available No Amenities
Roof Type Shingle
Porch Covered, Patio, Porch, Screened
Building
Story 1
Entry Level One
Sewer Municipal Sewer
Water Municipal Water
New Construction No
Schools
Elementary Schools A. H. Bangert
Middle Schools H. J. Macdonald
High Schools New Bern
Others
Tax ID 8-102 -007
Acceptable Financing Cash, Conventional, FHA, VA Loan
Listing Terms Cash, Conventional, FHA, VA Loan

Learn More About LPT Realty





