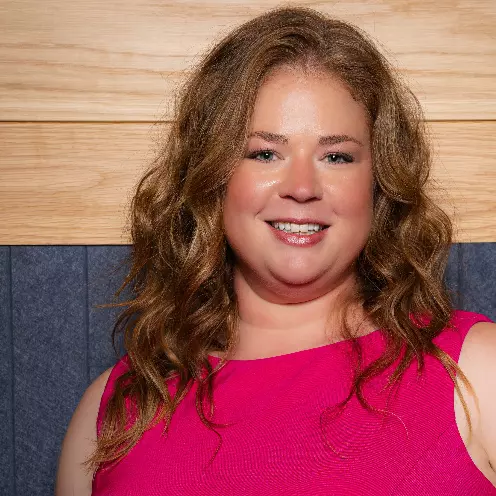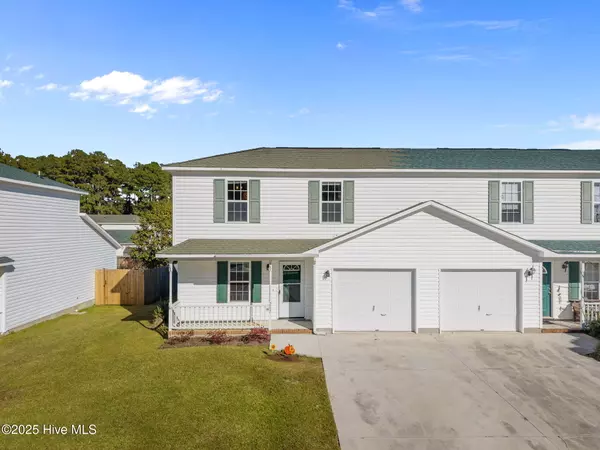
UPDATED:
Key Details
Property Type Townhouse
Sub Type Townhouse
Listing Status Pending
Purchase Type For Sale
Square Footage 1,126 sqft
Price per Sqft $159
Subdivision Horse Creek Farms
MLS Listing ID 100540065
Style Townhouse,Wood Frame
Bedrooms 2
Full Baths 2
Half Baths 1
HOA Fees $1,560
HOA Y/N Yes
Year Built 2001
Annual Tax Amount $697
Lot Size 4,748 Sqft
Acres 0.11
Lot Dimensions 38.08x125x38.08x125
Property Sub-Type Townhouse
Source Hive MLS
Property Description
Welcome Home to 217 Winners Circle S. This beautifully maintained 2 bedroom, 2.5 bathroom end-unit townhome located in the desirable county limits of Onslow County! Enjoy low taxes, convenience, and comfort in this move-in ready home just minutes from Camp Lejeune, area beaches, shopping, and dining.
Step inside to this bright open-concept living area with plenty of natural light, a spacious kitchen with modern finishes, stainless steel appliances, and a convenient half bath on the first floor. Upstairs you'll find two generously sized bedrooms, each with their own full bathroom, and each have their own walk-in closet. This offers the perfect set up for families, roommates, or guests.
Outside relax on your large freshly painted back patio or sipping coffee under your overed front porch on those cool Fall mornings.
The HOA dues covers lawn care, pressure washing of the homes, etc.
Contact me to schedule your private tour today!
Location
State NC
County Onslow
Community Horse Creek Farms
Zoning R-5
Direction Piney Green Rd, to Rocky Run Rd, left into Horse Creek Farms Subdivision, drive straight to the back of the neighborhood and it ends at the townhome community(The Stables at Horse Creek Farms). Turn Right, townhome on the left.
Location Details Mainland
Rooms
Basement None
Primary Bedroom Level Non Primary Living Area
Interior
Interior Features Walk-in Closet(s), Ceiling Fan(s)
Heating Heat Pump, Fireplace Insert, Electric
Cooling Central Air
Flooring LVT/LVP, Carpet, Vinyl
Appliance Refrigerator, Range, Dishwasher
Exterior
Parking Features On Site, Paved
Garage Spaces 1.0
Utilities Available Sewer Connected, Water Connected
Amenities Available Maint - Comm Areas, Maint - Grounds
Roof Type Shingle
Porch Covered, Deck, Porch
Building
Story 2
Entry Level Two
Foundation Slab
Sewer Community Sewer
Water County Water
New Construction No
Schools
Elementary Schools Woodland Elementary School
Middle Schools Hunters Creek
High Schools White Oak
Others
Tax ID 1126b-238
Acceptable Financing Cash, Conventional, FHA, VA Loan
Listing Terms Cash, Conventional, FHA, VA Loan

Learn More About LPT Realty





