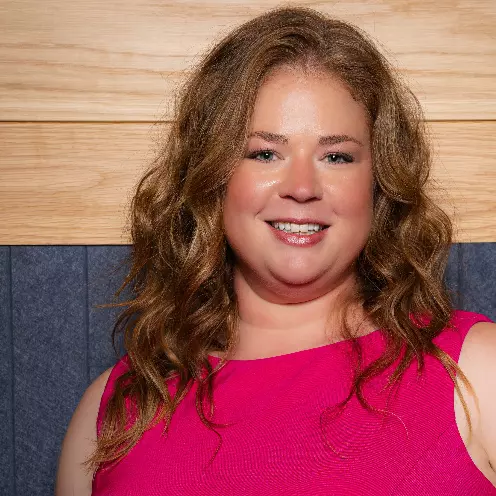
Open House
Sun Nov 09, 12:00pm - 2:00pm
UPDATED:
Key Details
Property Type Single Family Home
Sub Type Single Family Residence
Listing Status Active
Purchase Type For Sale
Square Footage 1,707 sqft
Price per Sqft $228
Subdivision Rivermist At Dutchma
MLS Listing ID 100540290
Style Wood Frame
Bedrooms 2
Full Baths 2
HOA Fees $1,188
HOA Y/N Yes
Year Built 2010
Annual Tax Amount $1,290
Lot Size 0.292 Acres
Acres 0.29
Lot Dimensions 62 x 160 x 89 x 179
Property Sub-Type Single Family Residence
Source Hive MLS
Property Description
From the moment you arrive, the home's curb appeal is undeniable, with a charming entryway that sets the tone for the inviting spaces within. Step inside to a bright, sunny, and open living room that feels welcoming and airy. Two sliding glass doors lead to a lovely tiled sunroom overlooking the picturesque rear yard—a perfect spot to relax or entertain. Gleaming floors and custom window treatments add a touch of elegance and warmth.
The sumptuous primary suite is a true retreat, boasting a tray ceiling, a large walk-in closet, and a luxurious full bath complete with a soaking tub, separate shower, and dual vanities. Guests will appreciate their own suite, offering comfort and privacy.
The gorgeous eat-in kitchen is a cook's delight, featuring quartz countertops, a large island, a breakfast bar, a pantry, and a water filtration system under the sink. A dining area just off the kitchen provides an ideal space for meals and gatherings.
Set on a peaceful 0.29-acre lot, the outdoor space is just as impressive, offering a patio with a retractable shade awning, an irrigation system, and plenty of room for a private pool. Additional features include a two-car garage with pull-down steps to attic storage, a new fortified roof (2025), a washer (2022), and an HVAC compressor (2018), with the HVAC system maintained twice yearly for optimal performance.
Rivermist at Dutchman's Creek residents enjoy super-low HOA fees of just $99 per month along with fantastic amenities, including a clubhouse, pool, tennis courts, and a fitness center. This home offers the perfect blend of quality, comfort, and convenience.
Location
State NC
County Brunswick
Community Rivermist At Dutchma
Zoning Sp-Pud
Direction From Route 211: North on J. Swain Blvd, Left on Swashbuckler Way to 5170.
Location Details Mainland
Rooms
Other Rooms Storage
Primary Bedroom Level Primary Living Area
Interior
Interior Features Walk-in Closet(s), Tray Ceiling(s), High Ceilings, Entrance Foyer, Kitchen Island, Ceiling Fan(s), Pantry
Heating Heat Pump, Electric
Cooling Central Air
Flooring See Remarks
Fireplaces Type None
Fireplace No
Appliance Electric Oven, Built-In Microwave, Washer, Refrigerator, Dryer, Disposal, Dishwasher
Exterior
Exterior Feature Irrigation System
Parking Features Garage Faces Front, Garage Door Opener, Off Street
Garage Spaces 2.0
Utilities Available Sewer Connected, Water Connected
Amenities Available Clubhouse, Community Pool, Fitness Center, Maint - Comm Areas, Party Room, Tennis Court(s)
Roof Type Architectural Shingle
Porch Patio
Building
Lot Description Dead End
Story 1
Entry Level One
Foundation Slab
Sewer County Sewer
Water County Water
Structure Type Irrigation System
New Construction No
Schools
Elementary Schools Southport
Middle Schools South Brunswick
High Schools South Brunswick
Others
Tax ID 221ba026
Acceptable Financing Cash, Conventional, FHA, USDA Loan, VA Loan
Listing Terms Cash, Conventional, FHA, USDA Loan, VA Loan
Virtual Tour https://show.tours/5170-swashbuckler-way

Learn More About LPT Realty





