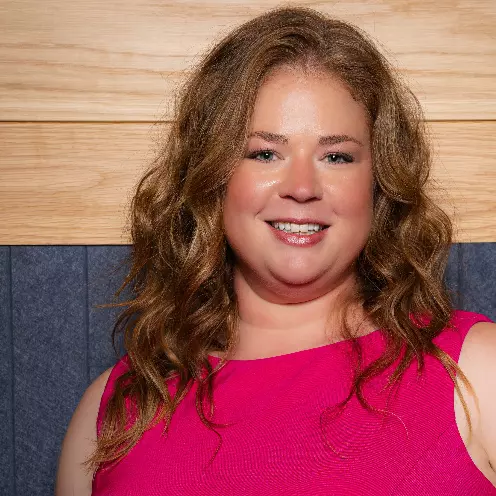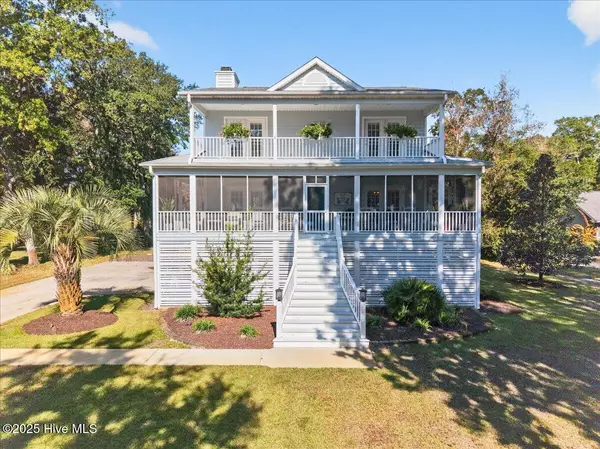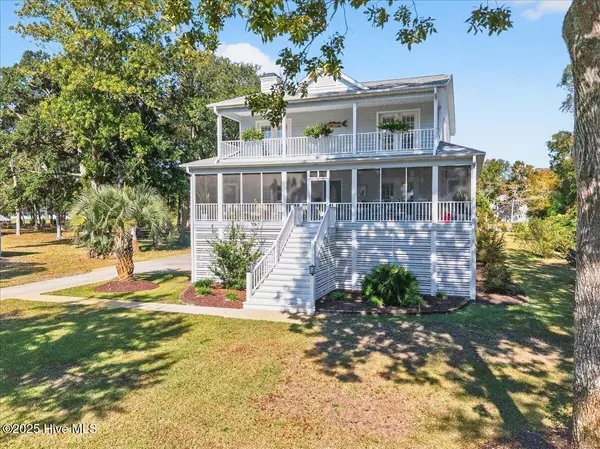
UPDATED:
Key Details
Property Type Single Family Home
Sub Type Single Family Residence
Listing Status Active
Purchase Type For Sale
Square Footage 2,425 sqft
Price per Sqft $329
Subdivision Tarheeland Acres
MLS Listing ID 100540409
Style Wood Frame
Bedrooms 3
Full Baths 3
HOA Y/N No
Year Built 2000
Annual Tax Amount $2,185
Lot Size 0.849 Acres
Acres 0.85
Lot Dimensions 120X290X125X284
Property Sub-Type Single Family Residence
Source Hive MLS
Property Description
Step onto the fully screened wraparound porch, and you'll immediately catch those coastal breezes and water views from just about every angle. It's the perfect spot to kick back with your morning coffee or unwind after a long day.
Inside, rich cherry hardwood floors stretch through the main living areas, giving the home a warm, solid feel. The kitchen and baths are finished with ceramic tile, while the Carolina Room offers a relaxed space to hang out or entertain. On the main level, there's a guest suite with a private bath and dual access, ideal for family or friends.
Upstairs, the primary suite makes a statement—with its own fireplace, a custom walk-in closet, and a spacious bath built for comfort. Step out onto the private screened porch, shared with the loft, and take in the quiet water views—perfect for ending the day.
This home has been cared for with attention to detail: gas furnace, tankless water heater, and two new A/C units installed in 2020. Outside, the landscaping is top-notch, with a private well-fed irrigation system, patio, walkways, and a gated pool area that's great for entertaining or just relaxing in your own space.
It's the perfect mix of coastal character, quality construction, and modern updates—a home that feels solid, private, and built to enjoy the coastal lifestyle to the fullest.
Location
State NC
County Brunswick
Community Tarheeland Acres
Zoning Oi-R-1M
Direction Hwy 17 to Hwy 904, Left on Beach Dr., to Right on Pharview Rd, to Roberta Rd at ICW, left on Roberta to house on left side. Sign in yard.
Location Details Mainland
Rooms
Other Rooms See Remarks
Basement None
Primary Bedroom Level Primary Living Area
Interior
Interior Features Sound System, Walk-in Closet(s), Mud Room, Generator Plug, Ceiling Fan(s), Pantry, Walk-in Shower, Wet Bar
Heating Propane, Heat Pump, Fireplace(s), Forced Air, Zoned
Cooling Zoned
Flooring Carpet, Tile, Wood
Fireplaces Type Gas Log
Fireplace Yes
Appliance Electric Oven, Electric Cooktop, Washer, Refrigerator, Dryer
Exterior
Exterior Feature Outdoor Shower
Parking Features Workshop in Garage, Garage Faces Side, Golf Cart Parking, Garage Door Opener
Garage Spaces 2.0
Pool In Ground
Utilities Available Water Connected
Amenities Available No Amenities
Waterfront Description None
View ICW View
Roof Type Architectural Shingle
Accessibility None
Porch Covered, Porch, Screened, Wrap Around
Building
Lot Description Open Lot, Level
Story 2
Entry Level Two
Foundation Other
Sewer Septic Tank
Water Municipal Water
Structure Type Outdoor Shower
New Construction No
Schools
Elementary Schools Union
Middle Schools Shallotte Middle
High Schools West Brunswick
Others
Tax ID 243oa013
Acceptable Financing Cash, Conventional, USDA Loan, VA Loan
Listing Terms Cash, Conventional, USDA Loan, VA Loan

Learn More About LPT Realty





