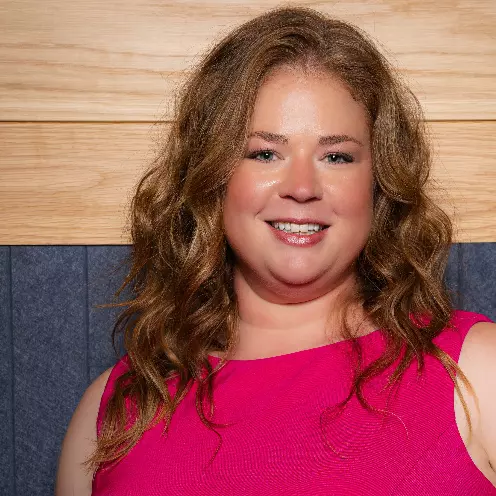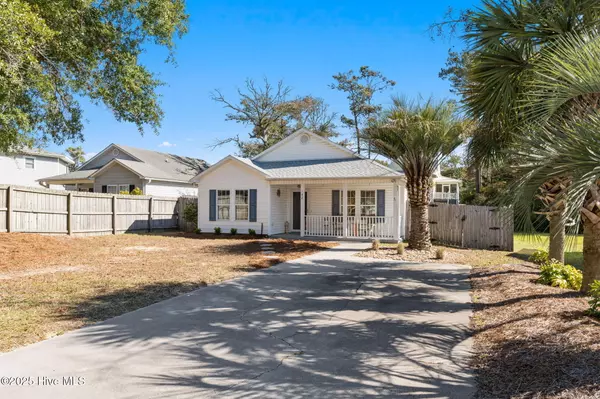
Open House
Fri Nov 14, 1:00pm - 3:00pm
Sat Nov 15, 10:00am - 12:00pm
Sun Nov 16, 1:00pm - 3:00pm
UPDATED:
Key Details
Property Type Single Family Home
Sub Type Single Family Residence
Listing Status Active
Purchase Type For Sale
Square Footage 1,040 sqft
Price per Sqft $417
Subdivision Tranquil Harbor
MLS Listing ID 100541037
Style Wood Frame
Bedrooms 2
Full Baths 2
HOA Y/N No
Year Built 1997
Annual Tax Amount $2,665
Lot Size 6,490 Sqft
Acres 0.15
Lot Dimensions 55 X 118
Property Sub-Type Single Family Residence
Source Hive MLS
Property Description
Discover the perfect blend of comfort,
location, and investment potential with this fully furnished with 1 exception, marble top table brown in color at front door does not convey 2-bedroom, 2-bath home. Featuring a spacious open-concept layout, this property sits just one street from a scenic beach walkover and only minutes from SE 40th Street access. Enjoy peace of mind with a brand-new roof (October 2024) and HVAC system (September 2024). The private backyard is enclosed with a 6-foot fence, ideal for relaxing or entertaining. Outdoor enthusiasts will love the convenient access to kayaking and canoeing just across the road. Located outside the flood zone, this home offers both security and value. With a strong rental history and excellent upkeep, this turnkey property is equally suited as a full-time residence or an income-producing vacation retreat. Don't miss your chance to own a piece of island paradise!
Location
State NC
County Brunswick
Community Tranquil Harbor
Zoning Ok-R-6
Direction Driving east on Hwy 211 turn right at light onto Middleton and travel to next light and turn left onto East Oak Island Dr. Continue to NE 32nd st on your left and then turn right in drive 102 NE 32
Location Details Island
Rooms
Other Rooms Shower, Shed(s)
Basement None
Primary Bedroom Level Primary Living Area
Interior
Interior Features Walk-in Closet(s), Vaulted Ceiling(s), High Ceilings, Ceiling Fan(s), Furnished, Walk-in Shower
Heating Electric, Heat Pump
Cooling Central Air
Flooring LVT/LVP
Fireplaces Type None
Fireplace No
Appliance Electric Oven, Electric Cooktop, Washer, Refrigerator, Dryer, Dishwasher
Exterior
Exterior Feature Outdoor Shower
Parking Features Concrete, See Remarks
Pool None
Utilities Available Sewer Connected, Underground Utilities, Water Connected
Waterfront Description None
View See Remarks
Roof Type Architectural Shingle
Accessibility None
Porch Open, Covered, Deck, Porch
Building
Lot Description Level
Story 1
Entry Level One
Foundation Slab
Sewer Municipal Sewer
Water Municipal Water
Structure Type Outdoor Shower
New Construction No
Schools
Elementary Schools Southport
Middle Schools South Brunswick
High Schools South Brunswick
Others
Tax ID 235kg043
Acceptable Financing Cash, Conventional
Listing Terms Cash, Conventional

Learn More About LPT Realty





