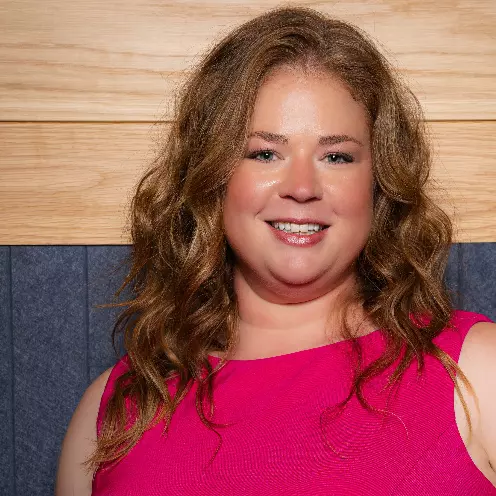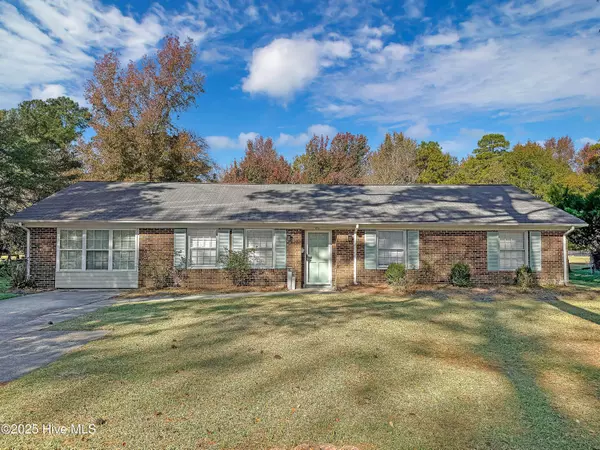
UPDATED:
Key Details
Property Type Single Family Home
Sub Type Single Family Residence
Listing Status Active
Purchase Type For Sale
Square Footage 1,822 sqft
Price per Sqft $148
Subdivision Not In Subdivision
MLS Listing ID 100541127
Style Wood Frame
Bedrooms 4
Full Baths 3
HOA Y/N No
Year Built 1975
Lot Size 0.630 Acres
Acres 0.63
Lot Dimensions Irregular
Property Sub-Type Single Family Residence
Source Hive MLS
Property Description
Discover comfort, space, and easy one-level living in this charming 4-bedroom, 3-bath brick ranch situated on more than half an acre. Tucked into a peaceful setting yet just minutes from everything New Bern offers, this home provides the perfect blend of convenience and tranquility.
Inside, a thoughtful split-bedroom floor plan creates both privacy and flow. The spacious kitchen offers ample room for cooking and gathering, opening into a light-filled living room perfect for everyday comfort. The primary bedroom includes its own private bathroom, while three additional bedrooms provide versatility for guests, a home office, or hobbies.
Outside, a fenced-in backyard offers added privacy and space to relax or play. A storage unit adds even more convenience, providing room for tools, equipment, or recreational gear—ideal for enjoying life along the coast.
Located just 10 minutes from Historic Downtown New Bern, you'll have easy access to local restaurants, shopping, and vibrant community events. It's also a short commute to MCAS Cherry Point and a quick trip to North Carolina's beautiful Crystal Coast beaches.
With room to spread out and plenty of potential to make it your own, this home offers an inviting start to your next chapter.
Location
State NC
County Craven
Community Not In Subdivision
Zoning RESIDENTIAL
Direction Head north on Middle St toward S Front, Turn left onto S Front St, Turn right onto Hancock St, Turn left onto Broad St, Continue onto Neuse Blvd, Turn right to stay on Neuse Blvd, Turn left onto Karen Dr, Destination will be on the right.
Location Details Mainland
Rooms
Other Rooms Shed(s)
Primary Bedroom Level Primary Living Area
Interior
Interior Features Walk-in Closet(s), Ceiling Fan(s)
Heating Heat Pump, Natural Gas
Cooling Central Air
Flooring LVT/LVP
Appliance Vented Exhaust Fan, Electric Oven, Refrigerator, Dishwasher
Exterior
Parking Features Paved
Pool None
Utilities Available Natural Gas Connected
Amenities Available No Amenities
Roof Type Architectural Shingle
Porch None
Building
Story 1
Entry Level One
Foundation Slab
Sewer Municipal Sewer
Water Municipal Water
New Construction No
Schools
Elementary Schools Trent Park
Middle Schools H. J. Macdonald
High Schools New Bern
Others
Tax ID 8-241 -082
Acceptable Financing Cash, Conventional, FHA, VA Loan
Listing Terms Cash, Conventional, FHA, VA Loan

Learn More About LPT Realty





