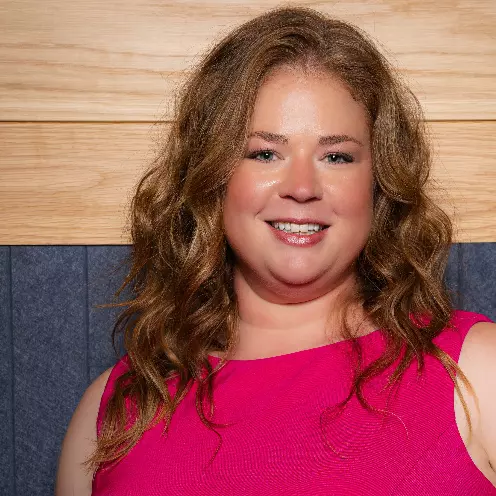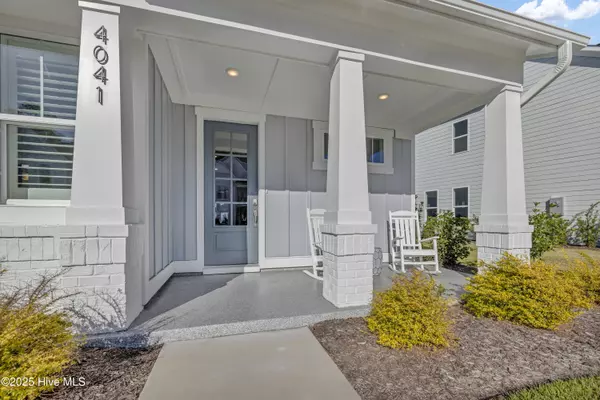
UPDATED:
Key Details
Property Type Single Family Home
Sub Type Single Family Residence
Listing Status Active
Purchase Type For Sale
Square Footage 2,853 sqft
Price per Sqft $257
Subdivision East And Mason
MLS Listing ID 100541296
Style Wood Frame
Bedrooms 4
Full Baths 2
Half Baths 1
HOA Fees $1,320
HOA Y/N Yes
Year Built 2024
Annual Tax Amount $3,771
Lot Size 5,706 Sqft
Acres 0.13
Lot Dimensions 41x99x40x110
Property Sub-Type Single Family Residence
Source Hive MLS
Property Description
Step inside to discover an inviting open-concept floor plan featuring upgraded lighting throughout, custom window coverings, and Bahama shutters that enhance both style and function. The spacious primary suite is conveniently located on the main floor, while upstairs you will find three additional bedrooms and a versatile loft, perfect for a media room, home office, or play area. In addition to the spacious 2-car garage is an additional parking pad!
The gourmet kitchen (with gas cooktop) and open living area are ideal for entertaining, flowing seamlessly onto covered porches with epoxy-coated flooring for durability and easy maintenance. Every detail has been thoughtfully curated, from designer finishes to smart upgrades that elevate everyday living.
Enjoy access to the community clubhouse and pool, where neighbors gather and relaxation is part of the lifestyle. With its prime location, high-end finishes, and family-friendly design, this home truly has it all — and it is ready for you to move right in!
Location
State NC
County New Hanover
Community East And Mason
Zoning R-15
Direction Left into East and Mason. Follow past clubhouse and home is located on left.
Location Details Mainland
Rooms
Basement None
Primary Bedroom Level Primary Living Area
Interior
Interior Features Master Downstairs, Walk-in Closet(s), High Ceilings, Bookcases, Kitchen Island, Ceiling Fan(s), Pantry
Heating Propane, Fireplace(s), Electric, Heat Pump
Cooling Central Air
Flooring LVT/LVP, Carpet, Tile
Fireplaces Type Gas Log
Fireplace Yes
Appliance Gas Cooktop, Electric Oven, Built-In Microwave, Refrigerator, Disposal, Dishwasher
Exterior
Exterior Feature Irrigation System
Parking Features Garage Faces Rear
Garage Spaces 2.0
Utilities Available Sewer Connected, Water Connected
Amenities Available Clubhouse, Community Pool, Sidewalk
Roof Type Architectural Shingle
Accessibility None
Porch Patio, Porch, Screened
Building
Story 2
Entry Level Two
Foundation Slab
Sewer Municipal Sewer
Water Municipal Water
Structure Type Irrigation System
New Construction No
Schools
Elementary Schools Masonboro Elementary
Middle Schools Roland Grise
High Schools Hoggard
Others
Tax ID R06700-005-333-000
Acceptable Financing Cash, Conventional
Listing Terms Cash, Conventional

Learn More About LPT Realty





