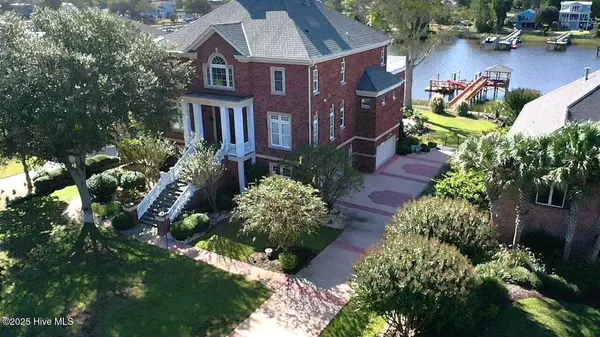
UPDATED:
Key Details
Property Type Single Family Home
Sub Type Single Family Residence
Listing Status Active
Purchase Type For Rent
Square Footage 6,567 sqft
Subdivision St James
MLS Listing ID 100542598
Style Wood Frame
Bedrooms 3
Full Baths 4
Half Baths 1
HOA Y/N Yes
Year Built 2002
Lot Size 0.479 Acres
Acres 0.48
Property Sub-Type Single Family Residence
Source Hive MLS
Property Description
Welcome to 2775 Pinecrest Drive, an exceptional custom home overlooking the Intracoastal Waterway in Southport, NC. This three-level residence offers premium craftsmanship, elevator access to all floors, perfect for enjoying the coastal lifestyle.
Lower Level
The lower level features an oversized 2-car garage, laundry area, and direct access to the heated saltwater pool. A spacious family suite includes a sitting area, sink, full-size refrigerator, queen bed, and queen/full bunk bed. A dedicated kids' playroom offers a climbing wall, monkey bars, and foam pit. This level also includes a ¾ bath, central vacuum, and elevator access.
Main Level - 12' Ceilings
The main floor showcases soaring 12' ceilings and abundant natural light. The chef's kitchen offers dual Sub-Zero refrigerators, a 60'' Viking double oven and stove with pot filler, built-in microwave, warming drawer, two Bosch dishwashers, dual sinks, and a separate prep island. A large walk-in pantry and butler's pantry with warming drawer provide exceptional storage. Additional spaces include a formal dining room, grand radial staircase entry, secretaries' office, and a private office with fireplace. A wet bar with sink, ice maker, and beverage cooler enhances entertaining. The main floor also includes a kids' playroom, screened sunroom, formal living room with fireplace, half bath, elevator access, and central vacuum.
Upper Level
The upper level features a spacious master suite with deck access overlooking the Intracoastal Waterway. The spa-style bathroom includes a jetted soaking tub, walk-in double shower, dual vanities, makeup area, and separate toilet room, plus a large walk-in closet. Two additional bedrooms with ensuite bathrooms—one with deck access—provide comfort for guests or family. A second laundry room with mop sink, elevator access, and central vacuum complete this floor.
Location
State NC
County Brunswick
Community St James
Direction From the maingate take St James dr past the Marina and make a left on to Pinecrest dr. Follow road around to 2775 Pinecrest dr on left
Location Details Mainland
Rooms
Primary Bedroom Level Non Primary Living Area
Interior
Interior Features Wet Bar, Walk-in Closet(s), Tray Ceiling(s), High Ceilings, Entrance Foyer, Central Vacuum, Elevator, Ceiling Fan(s), Pantry, Walk-in Shower
Heating Electric, Heat Pump
Cooling Central Air
Flooring Tile, Wood
Fireplaces Type Gas Log
Furnishings Furnished
Fireplace Yes
Appliance Gas Cooktop, Built-In Microwave, Refrigerator, Double Oven, Disposal, Dishwasher
Exterior
Parking Features On Site, Paved
Garage Spaces 3.0
Amenities Available Waterfront Community, Boat Dock, Clubhouse, Comm Garden, Community Pool, Fitness Center, Gated, Golf Course, Indoor Pool, Maint - Comm Areas, Maint - Roads, Marina, Picnic Area, Playground, Ramp, Restaurant, RV/Boat Storage, Security, Sidewalk, Street Lights, Tennis Court(s), Trail(s)
Waterfront Description Boat Lift,Water Access Comm
View ICW View, Water
Porch Deck, Enclosed, Porch
Building
Story 3
Entry Level Three Or More
Sewer Municipal Sewer
Water Municipal Water
Schools
Elementary Schools Virginia Williamson
Middle Schools South Brunswick
High Schools South Brunswick
Others
Tax ID 235gb005

Learn More About LPT Realty





