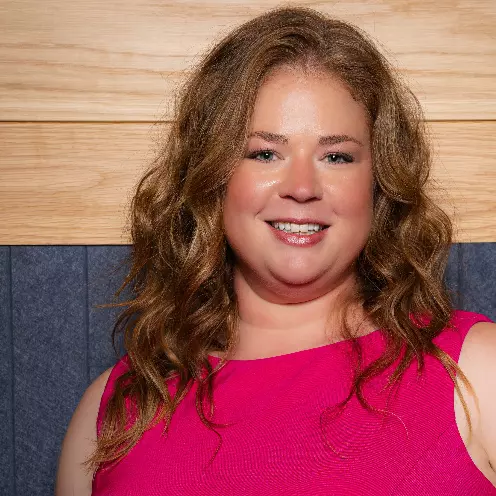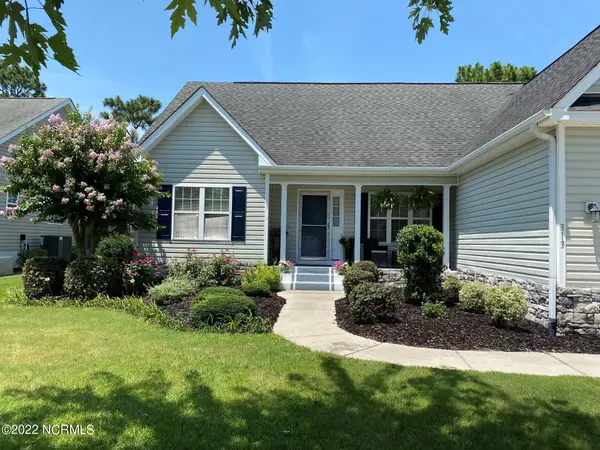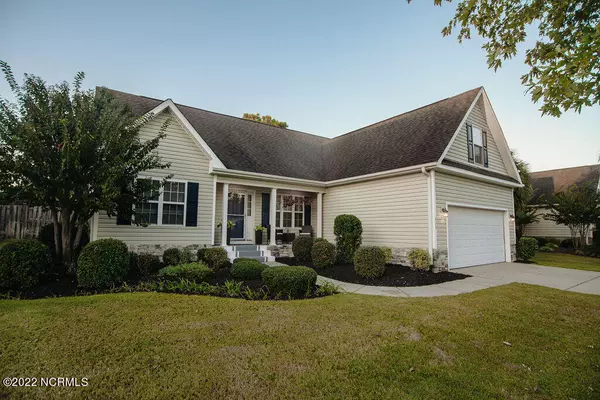For more information regarding the value of a property, please contact us for a free consultation.
Key Details
Sold Price $376,600
Property Type Single Family Home
Sub Type Single Family Residence
Listing Status Sold
Purchase Type For Sale
Square Footage 1,891 sqft
Price per Sqft $199
Subdivision Crown Ridge
MLS Listing ID 100356507
Sold Date 12/09/22
Style Steel Frame
Bedrooms 4
Full Baths 2
HOA Fees $132
HOA Y/N Yes
Originating Board North Carolina Regional MLS
Year Built 2005
Annual Tax Amount $1,300
Lot Size 9,148 Sqft
Acres 0.21
Lot Dimensions irregular
Property Description
Welcome to your pristine, move-in ready home! Modern and well-maintained home with spacious open floor plan located in the very desirable Crown Ridge Community.
Beginning with the outside, you'll fall in love with the custom stone veneer siding and manicured landscaping throughout. Enjoy quiet nights out back with professionally-installed landscape lighting that highlights the stunning stone veneer wall, mature trees and plants, and is fully enclosed with privacy fencing.
This 4-bedroom, 2-bath home offers hardwood flooring, new carpet & new flooring downstairs, fresh paint, vaulted ceilings in main & primary rooms, lounge front porch, doggie door, and indoor fireplace (gas-log).
Primary suite with vaulted ceiling, bathroom with double sinks, separate shower, soaking tub, and walk-in closet. Spacious FROG above a 2-car garage for 4th bedroom, office, or game room, has closet for storage and unique second attic entranceway.
Located on a cul-de-sac with direct access to walking trails that lead to Veterans Park sports fields, tennis courts, volleyball courts, basketball courts, & schools (Ashley High, Murray Middle & Anderson Elementary). Minutes away from Carolina, Kure & Wrightsville Beaches, shopping and dining. HOA regulated.
This unique and cozy house is sure to delight. Contact us today to schedule your private walk-through.
Location
State NC
County New Hanover
Community Crown Ridge
Zoning R-15
Direction River Rd to River Breeze Dr,left on Lipscomb, right on Passage Gate, right on Zephyr, left on Maria
Location Details Mainland
Rooms
Primary Bedroom Level Primary Living Area
Interior
Interior Features Master Downstairs, 9Ft+ Ceilings, Ceiling Fan(s), Pantry, Walk-In Closet(s)
Heating Electric, Heat Pump, Zoned
Cooling Central Air
Flooring Carpet, Laminate, Tile, Wood
Fireplaces Type Gas Log
Fireplace Yes
Window Features Blinds
Appliance Washer, Vent Hood, Stove/Oven - Electric, Refrigerator, Microwave - Built-In, Ice Maker, Dryer, Disposal, Dishwasher
Laundry Inside
Exterior
Parking Features On Site, Paved
Garage Spaces 2.0
Roof Type Shingle
Porch Patio, Porch
Building
Story 2
Entry Level Two
Foundation Slab
Sewer Municipal Sewer
Water Municipal Water
New Construction No
Others
Tax ID R07800-006-229-000
Acceptable Financing Cash, Conventional, FHA, VA Loan
Listing Terms Cash, Conventional, FHA, VA Loan
Special Listing Condition None
Read Less Info
Want to know what your home might be worth? Contact us for a FREE valuation!

Our team is ready to help you sell your home for the highest possible price ASAP





