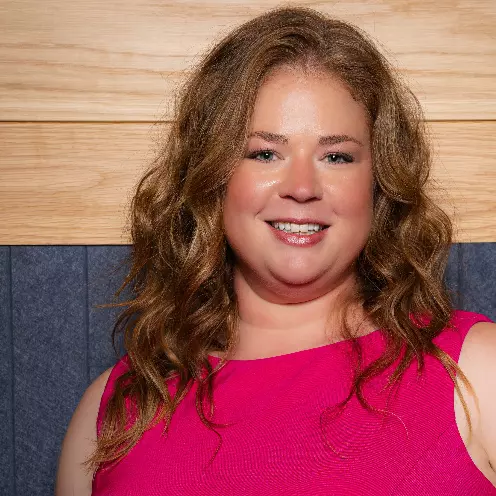For more information regarding the value of a property, please contact us for a free consultation.
Key Details
Sold Price $441,000
Property Type Single Family Home
Sub Type Single Family Residence
Listing Status Sold
Purchase Type For Sale
Square Footage 1,650 sqft
Price per Sqft $267
Subdivision Harbor Villa
MLS Listing ID 100378898
Sold Date 05/10/23
Bedrooms 3
Full Baths 2
HOA Fees $25
HOA Y/N Yes
Originating Board North Carolina Regional MLS
Year Built 1966
Annual Tax Amount $1,383
Lot Size 0.434 Acres
Acres 0.43
Lot Dimensions See GIS
Property Description
Introducing this charming 3 bedroom 2 bath brick ranch home, nestled in the picturesque community of Harbor Villa. This home is a dream come true for anyone who loves the water! This rarely on market location has private backyard marsh access and two watercraft access launch points on the ICWW just minutes from the driveway. In addition to being located in one of Wilmington's most coveted school districts.
The home features a cozy breakfast nook perfect for enjoying your morning coffee and large living room with an amazing backyard and marsh views. Step outside and soak up the natural beauty of the landscape or venture by watercraft to Masonboro Island just around the corner. As a bonus, the crawl space has been encapsulated with a moisture barrier and dehumidifier and the roof has recently been fully replaced.
In addition to its amazing features, this home offers easy access to all the fun and excitement of coastal living. Located directly across the street is a deeded private neighborhood water access on Holiday Hills Drive and public boat launch on Trails End. The house is also centrally situated just 9 miles from Wrightsville, Carolina and Kure Beaches.
A true paradise for those who love water and beautiful natural surroundings. Don't miss your chance to make it your own!
Location
State NC
County New Hanover
Community Harbor Villa
Zoning R-15
Direction From Masonboro Loop turn onto Monterey Drive. Take a right onto Granada Drive. Turn left onto Sierra Drive. Home will be the 7th house on your right after turning onto Sierra.
Location Details Mainland
Rooms
Basement Crawl Space
Primary Bedroom Level Primary Living Area
Interior
Interior Features Ceiling Fan(s)
Heating Electric, Heat Pump
Cooling Central Air
Window Features Blinds
Exterior
Parking Features Off Street, On Site
Garage Spaces 1.0
Waterfront Description Creek
Roof Type Shingle
Porch Deck
Building
Story 1
Entry Level One
Sewer Municipal Sewer
Water Municipal Water
New Construction No
Others
Tax ID R07112-003-009-000
Acceptable Financing Cash, Conventional, FHA, VA Loan
Listing Terms Cash, Conventional, FHA, VA Loan
Special Listing Condition None
Read Less Info
Want to know what your home might be worth? Contact us for a FREE valuation!

Our team is ready to help you sell your home for the highest possible price ASAP





