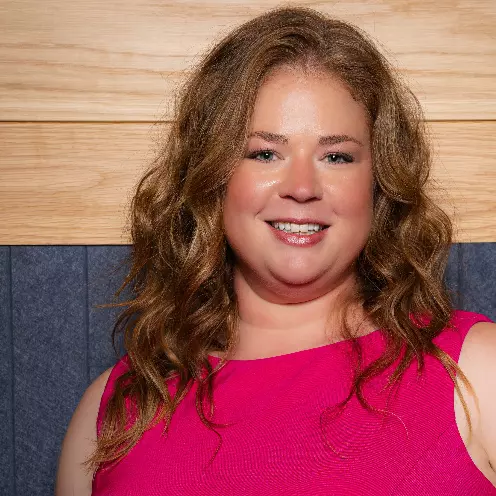For more information regarding the value of a property, please contact us for a free consultation.
Key Details
Sold Price $380,000
Property Type Single Family Home
Sub Type Single Family Residence
Listing Status Sold
Purchase Type For Sale
Square Footage 2,079 sqft
Price per Sqft $182
Subdivision River Glenn
MLS Listing ID 100374148
Sold Date 05/31/23
Style Wood Frame
Bedrooms 3
Full Baths 2
Half Baths 1
HOA Y/N No
Originating Board North Carolina Regional MLS
Year Built 2001
Annual Tax Amount $2,159
Lot Size 1.350 Acres
Acres 1.35
Lot Dimensions 1.35 acre
Property Description
I may have been built in 2001 but I've been brought up to the 2020's. I am a 3 bed/2.5 bath home, 2119 sq. ft, looking for a new owner. I have so many updated items, from a roof in 2022, granite in the kitchen and marble vanities with tile floors in the baths, hardwoods floors, whole house generator, paint, flooring, stainless appliances, sealed crawl space with dehumidifier, heating/air, hot water heater. to a lovely landscaped yard. My master bedroom is on the main floor with two bedrooms and a full bath up. There is great storage that could be finished over the attached two car garage. I also have a 12/12 storage building. All this on a 1.35 acre lot in a quiet hidden neighborhood, just outside the city limits with county taxes only. Come see me and put in an offer .
Location
State NC
County Nash
Community River Glenn
Zoning R30
Direction Halifax Rd S to River Glenn, just before HW 97
Location Details Mainland
Rooms
Other Rooms Kennel/Dog Run, Shed(s), Storage
Basement Crawl Space, None
Primary Bedroom Level Primary Living Area
Interior
Interior Features Mud Room, Whole-Home Generator, Kitchen Island, Master Downstairs, 9Ft+ Ceilings, Ceiling Fan(s), Walk-in Shower, Walk-In Closet(s)
Heating Gas Pack, Fireplace(s), Electric, Natural Gas
Cooling Central Air, Zoned
Flooring Carpet, Wood
Fireplaces Type Gas Log
Fireplace Yes
Window Features Blinds
Appliance Water Softener, Microwave - Built-In, Humidifier/Dehumidifier, Dishwasher, Cooktop - Gas
Laundry Hookup - Dryer, Washer Hookup, Inside
Exterior
Exterior Feature None
Parking Features Attached, Concrete, Garage Door Opener, Lighted, On Site
Garage Spaces 2.0
Pool None
Utilities Available Natural Gas Connected
Waterfront Description Waterfront Comm
Roof Type Architectural Shingle
Accessibility None
Porch Open, Covered, Deck, Porch, Screened
Building
Lot Description Dead End
Story 1
Entry Level One and One Half
Sewer Septic On Site
Water Well
Structure Type None
New Construction No
Others
Tax ID 3738-00-65-4230
Acceptable Financing Cash, Conventional, FHA, USDA Loan, VA Loan
Listing Terms Cash, Conventional, FHA, USDA Loan, VA Loan
Special Listing Condition None
Read Less Info
Want to know what your home might be worth? Contact us for a FREE valuation!

Our team is ready to help you sell your home for the highest possible price ASAP





