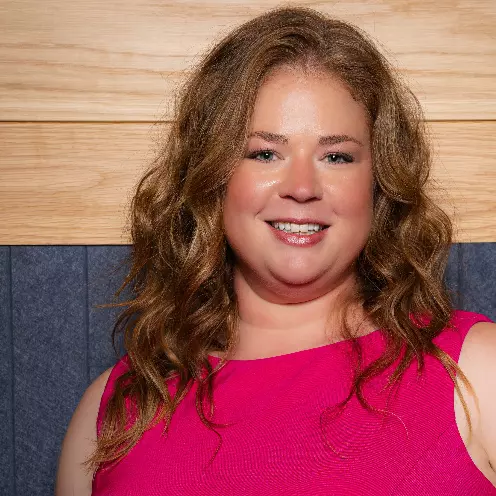For more information regarding the value of a property, please contact us for a free consultation.
Key Details
Sold Price $975,000
Property Type Single Family Home
Sub Type Single Family Residence
Listing Status Sold
Purchase Type For Sale
Square Footage 3,788 sqft
Price per Sqft $257
Subdivision Middle Point South Point
MLS Listing ID 100396310
Sold Date 09/29/23
Style Wood Frame
Bedrooms 5
Full Baths 4
HOA Fees $300
HOA Y/N Yes
Originating Board North Carolina Regional MLS
Year Built 2001
Annual Tax Amount $2,946
Lot Size 0.602 Acres
Acres 0.6
Lot Dimensions irregular
Property Description
Your Dream Home Awaits!
Nestled in a quiet cul-de-sac, this stunning home immediately welcomes you. From the mature trees in the yard to the front porch perfect for sitting, 304 Garnercrest invites you to come in and relax.
Cozy family room features gas log fireplace, custom built-ins and beautiful natural light.
This 5 bedroom home 4 full bathroom home also has a second living space / loft and office or media room upstairs. Enjoy an inviting first floor master suite with a newly remodeled bathroom. Additional bedroom or office space and full bathroom on first floor. Plenty of space upstairs for families to use in many ways including 3 bedrooms, 2 full bathrooms as well as 2 flex spaces.
Backyard paradise boasts ample yard space, a beautiful custom pool with a waterfall, and a natural area that borders one side of the yard which offers plenty of privacy. Perfect for entertaining or quiet relaxing weekends with the family. You will not want to leave!
This desirable Middle Sound Loop location is minutes from local shopping and entertainment at Mayfaire Town Center, highly sought after Ogden Elementary School and beautiful Wrightsville Beach as well as multiple marinas.
Don't miss your chance to call this stunner home!
Location
State NC
County New Hanover
Community Middle Point South Point
Zoning R-20
Direction north on market street to right on middle sound loop, right at traffic circle, left on Garnercrest, home on left in cul-da-sac
Location Details Mainland
Rooms
Other Rooms Storage
Basement Crawl Space, None
Primary Bedroom Level Primary Living Area
Interior
Interior Features Master Downstairs, 9Ft+ Ceilings, Ceiling Fan(s), Walk-in Shower, Walk-In Closet(s)
Heating Electric, Forced Air
Cooling Central Air
Flooring Carpet, Tile, Wood
Laundry Inside
Exterior
Parking Features Paved
Garage Spaces 2.0
Pool In Ground, None, See Remarks
Roof Type Shingle
Porch Patio, Porch, Screened
Building
Lot Description Cul-de-Sac Lot
Story 2
Entry Level Two
Sewer Municipal Sewer
Water Municipal Water
New Construction No
Others
Tax ID R04420-007-010-000
Acceptable Financing Cash, Conventional, VA Loan
Listing Terms Cash, Conventional, VA Loan
Special Listing Condition None
Read Less Info
Want to know what your home might be worth? Contact us for a FREE valuation!

Our team is ready to help you sell your home for the highest possible price ASAP





