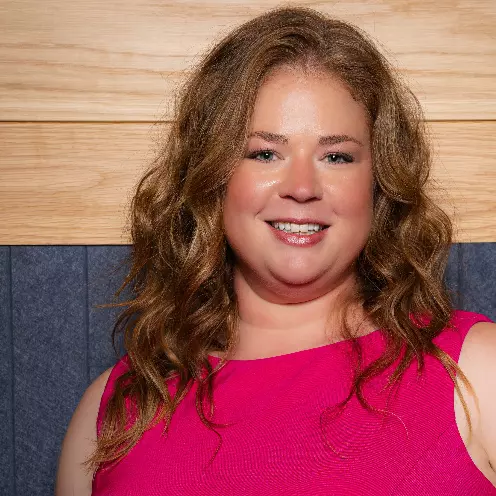For more information regarding the value of a property, please contact us for a free consultation.
Key Details
Sold Price $160,000
Property Type Townhouse
Sub Type Townhouse
Listing Status Sold
Purchase Type For Sale
Square Footage 765 sqft
Price per Sqft $209
Subdivision Crystal Oaks Twn
MLS Listing ID 100445617
Sold Date 06/05/24
Style Wood Frame
Bedrooms 1
Full Baths 1
HOA Fees $2,772
HOA Y/N Yes
Year Built 1986
Lot Size 1,214 Sqft
Acres 0.03
Lot Dimensions irr
Property Sub-Type Townhouse
Source North Carolina Regional MLS
Property Description
PERFECT LOCATION.....1BD w/ large loft condo, nestled in the heart of Morehead City! This charming townhome offers the perfect blend of coastal living and urban convenience. With its prime location, residents enjoy easy access to the vibrant downtown area, known for its eclectic mix of boutique shops, seafood restaurants, and coastal salt life! The townhome features modern amenities, including a spacious open-plan living area, a nicely updated bathroom, newer roof, HVAC, and lots of windows that flood the space with natural light. Adding to its allure, the home includes a versatile loft, perfect for a home office or additional living space. A private fenced in patio provides a serene spot for outdoor relaxation, while the proximity to the waterfront ensures endless opportunities for boating, fishing, and waterfront dining. Ideal for those seeking a dynamic yet laid-back lifestyle, this townhome embodies the best of what Morehead City has to offer. Walk to the hospital or Morehead Primary School only 500yrds away so very convenient to Morehead City, Atlantic Beach, or Cherry Point.
Location
State NC
County Carteret
Community Crystal Oaks Twn
Zoning R
Direction Take Hwy 70 (Arendell Street) from Newport/Havelock. Turn left onto Bonner Avenue & Right onto Crystal Oaks Lane. Go around 450 feet & Neighborhood will be on Left. Unit is straight ahead in the back of subdivision.
Location Details Mainland
Rooms
Other Rooms Storage
Basement None
Interior
Interior Features 9Ft+ Ceilings, Vaulted Ceiling(s), Ceiling Fan(s), Pantry, Skylights
Heating Electric, Heat Pump
Cooling Central Air
Flooring LVT/LVP, Carpet, Tile
Fireplaces Type None
Fireplace No
Window Features Blinds
Appliance Vent Hood, Stove/Oven - Electric, Refrigerator, Ice Maker, Dishwasher
Laundry Hookup - Dryer, Washer Hookup, Inside
Exterior
Parking Features Additional Parking, Asphalt, Lighted, On Site, Paved
Utilities Available Water Connected, Sewer Connected
Amenities Available Maint - Grounds, Maint - Roads, Master Insure, Sidewalk, Trash
Waterfront Description None
Roof Type Architectural Shingle
Accessibility None
Porch Patio
Building
Lot Description Interior Lot
Story 2
Entry Level Ground,One
Foundation Slab
Sewer Municipal Sewer
Water Municipal Water
New Construction No
Others
Tax ID 637615629554000
Acceptable Financing Cash, Conventional
Listing Terms Cash, Conventional
Special Listing Condition None
Read Less Info
Want to know what your home might be worth? Contact us for a FREE valuation!

Our team is ready to help you sell your home for the highest possible price ASAP





